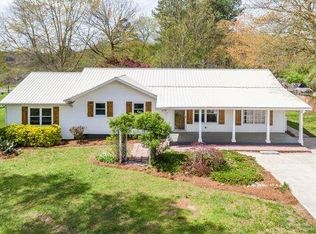Cute, will kept Ranch sitting on usable acreage!! Room for a garden!! Great south Pickens location, just minutes off Hwy 515. 3 bedroom, 1 1/2 bath with a large 24 by 32 shop/workshop. Kitchen with ample storage, stain cabinetry, black appliances. Laundry just off kitchen with a pantry. Master bedroom with 1/2 adjoining bath, 2 additional guest bedrooms with a full bath in hallway. Call to preview this home!!
This property is off market, which means it's not currently listed for sale or rent on Zillow. This may be different from what's available on other websites or public sources.
