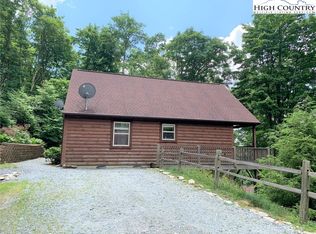Sold for $537,000
$537,000
60 Cabin Ridge Lane, Banner Elk, NC 28604
2beds
1,431sqft
Single Family Residence
Built in 2007
0.55 Acres Lot
$537,400 Zestimate®
$375/sqft
$1,903 Estimated rent
Home value
$537,400
Estimated sales range
Not available
$1,903/mo
Zestimate® history
Loading...
Owner options
Explore your selling options
What's special
This charming cabin, nestled among the trees just minutes from downtown Banner Elk, boasts fantastic rental potential and comes fully turnkey. Tucked at the end of the drive, the welcoming wraparound porch leads you into a meticulously maintained log cabin that’s fully furnished. Inside, the family room features vaulted ceilings and flows seamlessly into the dining area and kitchen—great for entertaining guests. The kitchen is equipped with updated appliances, well-stocked culinary essentials, and light-colored granite countertops, making meal prep a delight. A wall of windows invites an abundance of natural light, enhancing the cozy ambiance. On the main level, you'll find two inviting guest bedrooms, a full bathroom, and a convenient laundry area. Venture upstairs to the loft, which serves as a spacious sleeping area complete with a full bath. A sliding barn door provides added privacy, allowing this area to be easily transformed into a bonus room, bunk room, or game room. Step out onto the deck to immerse yourself in nature, or gather around the fire pit on crisp fall evenings. Additional features include a brand new tankless water heater, a newly installed furnace, and a comprehensive Ring alarm system, providing peace of mind. An owner’s closet adds to the functionality, making it easy to rent out the home if desired. This cabin truly has it all, combining comfort and style in a serene mountain setting!
Zillow last checked: 8 hours ago
Listing updated: August 15, 2025 at 11:21am
Listed by:
Amy Pepin (828)898-3251,
Premier Sotheby's International Realty- Banner Elk
Bought with:
Thomas Golder, 287974
Claybank Investors
Source: High Country AOR,MLS#: 246138 Originating MLS: High Country Association of Realtors Inc.
Originating MLS: High Country Association of Realtors Inc.
Facts & features
Interior
Bedrooms & bathrooms
- Bedrooms: 2
- Bathrooms: 2
- Full bathrooms: 2
Heating
- Electric, Fireplace(s), Heat Pump
Cooling
- Wall/Window Unit(s)
Appliances
- Included: Dryer, Dishwasher, Electric Range, Electric Water Heater, Microwave Hood Fan, Microwave, Refrigerator, Tankless Water Heater, Washer
- Laundry: Washer Hookup, Dryer Hookup, Main Level
Features
- Cathedral Ceiling(s), Furnished
- Basement: Crawl Space
- Number of fireplaces: 1
- Fireplace features: One, Gas, Vented, Propane
- Furnished: Yes
Interior area
- Total structure area: 1,431
- Total interior livable area: 1,431 sqft
- Finished area above ground: 1,431
- Finished area below ground: 0
Property
Parking
- Parking features: Driveway, Gravel, Private
- Has uncovered spaces: Yes
Features
- Levels: Two
- Stories: 2
- Patio & porch: Covered, Multiple, Open, Wrap Around
- Exterior features: Gravel Driveway
- Has view: Yes
- View description: Mountain(s)
Lot
- Size: 0.55 Acres
Details
- Parcel number: 18470128411500000
- Zoning description: Residential
Construction
Type & style
- Home type: SingleFamily
- Architectural style: Log Home
- Property subtype: Single Family Residence
Materials
- Log, Wood Frame
- Roof: Architectural,Shingle
Condition
- Year built: 2007
Utilities & green energy
- Sewer: Septic Permit 2 Bedroom
- Water: Shared Well
- Utilities for property: Cable Available, High Speed Internet Available
Community & neighborhood
Community
- Community features: Long Term Rental Allowed, Short Term Rental Allowed
Location
- Region: Banner Elk
- Subdivision: Cabin Ridge
Other
Other facts
- Listing terms: Cash,Conventional,New Loan
- Road surface type: Gravel
Price history
| Date | Event | Price |
|---|---|---|
| 8/8/2025 | Sold | $537,000-5.6%$375/sqft |
Source: | ||
| 7/15/2025 | Contingent | $569,000$398/sqft |
Source: | ||
| 4/9/2025 | Price change | $569,000-4.4%$398/sqft |
Source: | ||
| 1/24/2025 | Price change | $595,000-3.3%$416/sqft |
Source: | ||
| 8/30/2024 | Price change | $615,000-1.6%$430/sqft |
Source: | ||
Public tax history
Tax history is unavailable.
Neighborhood: 28604
Nearby schools
GreatSchools rating
- 7/10Banner Elk Elementary SchoolGrades: PK-5Distance: 3 mi
- 2/10Avery MiddleGrades: 6-8Distance: 4.3 mi
- 4/10Avery County High SchoolGrades: 9-12Distance: 4.2 mi
Schools provided by the listing agent
- Elementary: Banner Elk
- High: Avery County
Source: High Country AOR. This data may not be complete. We recommend contacting the local school district to confirm school assignments for this home.
Get pre-qualified for a loan
At Zillow Home Loans, we can pre-qualify you in as little as 5 minutes with no impact to your credit score.An equal housing lender. NMLS #10287.
