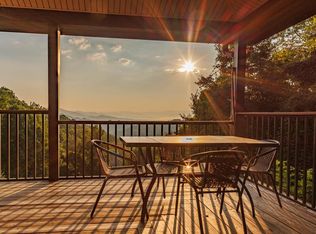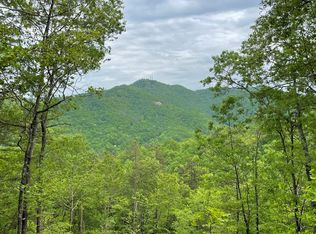Sold for $1,315,000 on 10/31/23
$1,315,000
60 Butternut Rdg, Bryson City, NC 28713
3beds
1,835sqft
Residential
Built in 2005
60.36 Acres Lot
$1,196,800 Zestimate®
$717/sqft
$2,019 Estimated rent
Home value
$1,196,800
$981,000 - $1.44M
$2,019/mo
Zestimate® history
Loading...
Owner options
Explore your selling options
What's special
60 + ACRES OF OPPORTUNITY + a 3 bedroom, 3.5 bath custom home - The opportunities are endless with this property. This beautiful, well thought out custom home with expansive, breathtaking long range views, privacy, quiet, AND 7 additional homesites with stunning views is close to town and a wonderful opportunity to own your own chunk of a mountain or further develop the property. The homesites already have great roads in place, and stellar views, and some already have septic and wells. Develop as a multi family compound, vacation rental resort or anything your heart desires. The home itself offers main level living, all 3 bedrooms have an en suite full bath, plenty of closet space, beautiful hardwood floors, a soaring great room with stone fireplace, jetted tubs, a gorgeous kitchen and more. The 1223 sq ft, partially finished, walk-out basement is stubbed for a bathroom and could easily be made into another bedroom, a rec room or even a home theatre. With its own large deck that shares the same expansive views, the potential is endless. The two car garage is connected to the house with a breezeway and has ample storage space/workspace. DON'T LET THIS OPPORTUNITY PASS YOU BY!
Zillow last checked: 8 hours ago
Listing updated: March 20, 2025 at 08:23pm
Listed by:
Kristi Parker,
Good Life Real Estate Co., LLC
Bought with:
Braden Bowers
Good Life Real Estate Co., LLC
Source: Carolina Smokies MLS,MLS#: 26030919
Facts & features
Interior
Bedrooms & bathrooms
- Bedrooms: 3
- Bathrooms: 4
- Full bathrooms: 3
- 1/2 bathrooms: 1
- Main level bathrooms: 2
Primary bedroom
- Level: First
- Area: 199.52
- Dimensions: 15.25 x 13.08
Bedroom 2
- Level: Second
- Area: 173.33
- Dimensions: 13.33 x 13
Bedroom 3
- Level: Second
- Area: 154.82
- Dimensions: 11.83 x 13.08
Dining room
- Area: 143.61
- Dimensions: 15.67 x 9.17
Kitchen
- Area: 163.16
- Dimensions: 15.42 x 10.58
Living room
- Area: 419.58
- Dimensions: 23.75 x 17.67
Heating
- Electric, Propane, Forced Air, Heat Pump
Cooling
- Central Electric, Heat Pump, Two Zone
Appliances
- Included: Dishwasher, Water Filter System, Exhaust Fan, Microwave, Electric Oven/Range, Refrigerator, Washer, Dryer, Electric Water Heater
Features
- Cathedral/Vaulted Ceiling, Ceiling Fan(s), Ceramic Tile Bath, Soaking Tub, Great Room, Kitchen/Dining Room, Main Level Living, Primary w/Ensuite, Primary on Main Level, Pantry
- Flooring: Hardwood, Ceramic Tile
- Doors: Doors-Insulated
- Windows: Insulated Windows, Screens, Window Treatments
- Basement: Full,Daylight,Exterior Entry,Interior Entry,Lower/Terrace
- Attic: None
- Has fireplace: Yes
- Fireplace features: Gas Log, Basement
- Furnished: Yes
Interior area
- Total structure area: 1,835
- Total interior livable area: 1,835 sqft
Property
Parking
- Parking features: Garage-Double Attached, Garage Door Opener
- Attached garage spaces: 2
Features
- Levels: Two
- Patio & porch: Deck, Porch
- Spa features: Bath
- Has view: Yes
- View description: Long Range View, Short Range View, View Year Round
Lot
- Size: 60.36 Acres
- Features: Level, Level Yard, Open Lot, Private
- Residential vegetation: Partially Wooded
Details
- Parcel number: 665400604869
- Other equipment: Satellite Dish
Construction
Type & style
- Home type: SingleFamily
- Architectural style: Custom
- Property subtype: Residential
Materials
- Stone, Other
- Roof: Metal
Condition
- Year built: 2005
Utilities & green energy
- Sewer: Septic Tank
- Water: Well, Private
- Utilities for property: Cell Service Available
Community & neighborhood
Security
- Security features: Security System
Location
- Region: Bryson City
Other
Other facts
- Listing terms: Cash,Conventional
- Road surface type: Paved, Gravel
Price history
| Date | Event | Price |
|---|---|---|
| 10/31/2023 | Sold | $1,315,000-5.7%$717/sqft |
Source: Carolina Smokies MLS #26030919 Report a problem | ||
| 8/25/2023 | Contingent | $1,395,000$760/sqft |
Source: Carolina Smokies MLS #26030919 Report a problem | ||
| 6/29/2023 | Listed for sale | $1,395,000$760/sqft |
Source: Carolina Smokies MLS #26030919 Report a problem | ||
Public tax history
Tax history is unavailable.
Neighborhood: 28713
Nearby schools
GreatSchools rating
- 5/10Swain Co West ElementaryGrades: K-5Distance: 3.1 mi
- 5/10Swain County Middle SchoolGrades: PK,6-8Distance: 3.6 mi
- 2/10Swain County High SchoolGrades: 9-12Distance: 3.4 mi

Get pre-qualified for a loan
At Zillow Home Loans, we can pre-qualify you in as little as 5 minutes with no impact to your credit score.An equal housing lender. NMLS #10287.

