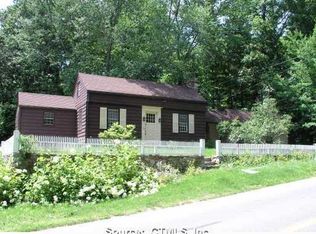Fall in love with the peaceful wooded setting that the area provides in this like-new, distinguished 3 Bed, 2.1 Bath Colonial of Amston. Brand New, Updated Eat-In Kitchen w/ detailed, mosaic tile backsplash, and dark granite counters/ central island. Open floor layout maintains smooth transitions from room to room w/ hardwood flooring that drapes most of the home. Living room w/ gas fireplace and lovely accents on the mantle. Formal Dining Room w/ french doors to Kitchen, highlighted further by the chair rail and crown molding. Master Bedroom Suite comes complete w/ immaculate carpeting, walk-in closet, and Master Bath w/ double sink vanity. Entertain in style outside on the deck, or appreciate the backyard view from the sitting area w/ stone pathway by the lower level walkout. Cherish this home for yourself!
This property is off market, which means it's not currently listed for sale or rent on Zillow. This may be different from what's available on other websites or public sources.
