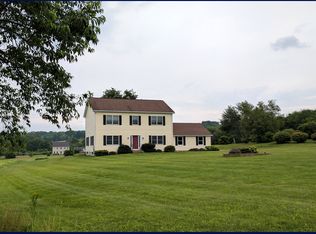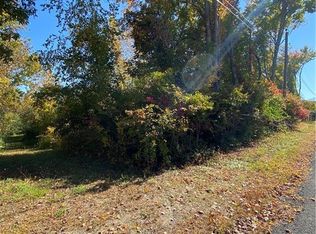Sold for $799,000
$799,000
60 Burgess Road, Morris, CT 06763
4beds
2,540sqft
Single Family Residence
Built in 2007
3.04 Acres Lot
$859,900 Zestimate®
$315/sqft
$4,743 Estimated rent
Home value
$859,900
$722,000 - $1.03M
$4,743/mo
Zestimate® history
Loading...
Owner options
Explore your selling options
What's special
Great opportunity in Morris near Bantam and Washington: This striking colonial sits on a landscaped lot with 3+ acres, vegetable garden & fruit trees, a long list of improvements, and detached 2 car barn & garage. Open views, mature landscaping, multiple bluestone patio & outdoor gathering areas complement privacy and classic Litchfield County vibes. Your tour begins on the renovated main level via a classic country mud room leading into an open chef's kitchen with center island and lots of windows. Natural light and views abound as you move through the breakfast/casual dining area with built-in window seating, and then into the living room with fireplace that opens onto the bluestone backyard patio. Large formal dining room, renovated powder room, and a library/home office compete the main floor. Upstairs you find four large bedrooms, laundry, and two full baths. The partially finished basement has ample ceiling height, a game room/media room, and tons of storage and workspaces. The proerty itself includes an expansive lawn and plenty of room for a pool. There is even a hot tub and whole house generator. The 1200 sq ft post and beam barn with 100 amp service has space for up to 4 vehicles and all your country toys, plus lofted space above. Very convenient to the towns of Litchfield, Washington Depot, and Bantam. Welcome Home to Litchfield County!
Zillow last checked: 8 hours ago
Listing updated: October 30, 2024 at 02:18pm
Listed by:
The Rick Distel Team at Compass,
William K. Bolls 646-285-8197,
Compass Connecticut, LLC 203-293-9715,
Co-Listing Agent: Rick Distel 646-417-2720,
Compass Connecticut, LLC
Bought with:
Unrepresented Buyer/Tenant
Unrepresented Buyer
Source: Smart MLS,MLS#: 24039638
Facts & features
Interior
Bedrooms & bathrooms
- Bedrooms: 4
- Bathrooms: 3
- Full bathrooms: 2
- 1/2 bathrooms: 1
Primary bedroom
- Level: Upper
Bedroom
- Level: Upper
Bedroom
- Level: Upper
Bedroom
- Level: Upper
Dining room
- Level: Main
Living room
- Level: Main
Heating
- Hot Water, Oil
Cooling
- Window Unit(s)
Appliances
- Included: Oven/Range, Oven, Refrigerator, Dishwasher, Washer, Dryer, Electric Water Heater
- Laundry: Upper Level, Mud Room
Features
- Basement: Full,Storage Space
- Attic: None
- Number of fireplaces: 1
Interior area
- Total structure area: 2,540
- Total interior livable area: 2,540 sqft
- Finished area above ground: 2,540
Property
Parking
- Total spaces: 4
- Parking features: Detached
- Garage spaces: 4
Lot
- Size: 3.04 Acres
- Features: Level
Details
- Additional structures: Barn(s)
- Parcel number: 825653
- Zoning: R-5
Construction
Type & style
- Home type: SingleFamily
- Architectural style: Colonial
- Property subtype: Single Family Residence
Materials
- Vinyl Siding
- Foundation: Concrete Perimeter
- Roof: Asphalt
Condition
- New construction: No
- Year built: 2007
Utilities & green energy
- Sewer: Septic Tank
- Water: Well
Community & neighborhood
Location
- Region: Lakeside
- Subdivision: Lakeside
Price history
| Date | Event | Price |
|---|---|---|
| 10/30/2024 | Sold | $799,000$315/sqft |
Source: | ||
| 9/10/2024 | Price change | $799,000-5.8%$315/sqft |
Source: | ||
| 8/15/2024 | Listed for sale | $848,000+78.5%$334/sqft |
Source: | ||
| 7/29/2024 | Listing removed | -- |
Source: Zillow Rentals Report a problem | ||
| 7/20/2024 | Price change | $7,950-16.3%$3/sqft |
Source: Zillow Rentals Report a problem | ||
Public tax history
| Year | Property taxes | Tax assessment |
|---|---|---|
| 2025 | $7,016 +10.5% | $361,090 |
| 2024 | $6,348 -3.9% | $361,090 |
| 2023 | $6,608 -6.2% | $361,090 +23% |
Find assessor info on the county website
Neighborhood: 06763
Nearby schools
GreatSchools rating
- NAJames Morris SchoolGrades: PK-5Distance: 2.8 mi
- 8/10Wamogo Regional Middle SchoolGrades: 6-8Distance: 2.6 mi
- 8/10Wamogo Regional High SchoolGrades: 9-12Distance: 2.6 mi
Get pre-qualified for a loan
At Zillow Home Loans, we can pre-qualify you in as little as 5 minutes with no impact to your credit score.An equal housing lender. NMLS #10287.
Sell for more on Zillow
Get a Zillow Showcase℠ listing at no additional cost and you could sell for .
$859,900
2% more+$17,198
With Zillow Showcase(estimated)$877,098

