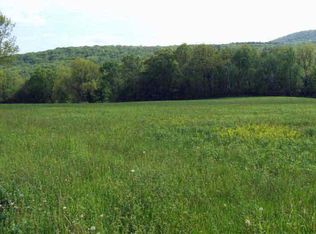Exceptional new construction located in sought after area of Salisbury, CT. This modern Farmhouse is perfectly sited on 9+ landscaped acres taking full advantage of dramatic southern views. Attention to detail and superior craftsmanship is clearly evident throughout this well planned home highlighted by 9 foot ceilings, wide-board wood floors, plus four fireplaces. This home features five spacious bedrooms, 4.5 baths, plus a finished lower level. On the first floor, the main living area is a classic layout with a formal living room with fireplace and a light-filled dining room with pocket doors. The kitchen, with top-of-the-line stainless steel appliances and a large center island, opens to a lovely eating area and then to a large family room with fireplace with access to a screen porch and blue stone patio overlooking the view. Upstairs, one will find the master bedroom complete with a sitting room, fireplace, full bath with soaking tub and a private deck with French doors. Three additional bedrooms, one with its own private bath, and laundry are found on this level as well. And finally, the finished lower level includes an additional bedroom, full bath, and a recreation room. Located within minutes to Salisbury's center with many shops and restaurants, the village of Millerton, NY, Lakeville and Twin Lakes, and just down the road from the Appalachian Trail and Lion's Head with one of greatest views in western CT. (Some photos are virtually staged)
This property is off market, which means it's not currently listed for sale or rent on Zillow. This may be different from what's available on other websites or public sources.
