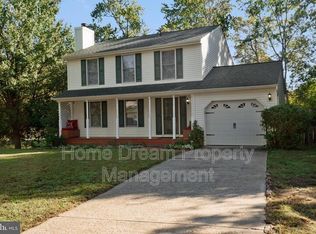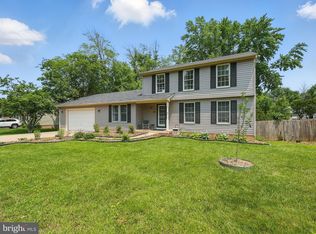Sold for $510,000
$510,000
60 Buck Rd, Stafford, VA 22556
4beds
1,822sqft
Single Family Residence
Built in 1988
0.36 Acres Lot
$515,900 Zestimate®
$280/sqft
$3,062 Estimated rent
Home value
$515,900
$480,000 - $557,000
$3,062/mo
Zestimate® history
Loading...
Owner options
Explore your selling options
What's special
Welcome to this beautifully maintained and updated home, situated on a desirable corner lot. Featuring a fully fenced backyard and a serene garden area with mature trees, this property offers a blend of privacy and outdoor enjoyment. Step inside to discover an updated kitchen and bathrooms, all featuring modern finishes and stylish touches. The kitchen offers a blend of classic and modern features with white cabinets, stainless steel appliances, and quartz counters. The warmth of hardwood flooring extends throughout the home, adding elegance and durability. Well lit and sundrenched home with tons of natural lighting throughout. Four bedrooms upstairs with oversized primary suite with a large walk in closet and updated full bath with gorgeous ceramic tiled flooring, double vanity, and white subway tile in the shower for a crisp and clean modern take. The unfinished basement provides a fantastic opportunity for additional living space, storage, or a personalized touch to suit your needs. With ample space inside and out, this home offers a peaceful retreat while staying close to local amenities. Minutes to shopping, groceries, and 95 for commuting or travel. Move right in and make it yours!
Zillow last checked: 8 hours ago
Listing updated: May 07, 2025 at 06:02am
Listed by:
Allyson Lenz 571-334-0607,
Compass
Bought with:
Carolina Mosquera, 0225065374
Weichert, REALTORS
Source: Bright MLS,MLS#: VAST2036976
Facts & features
Interior
Bedrooms & bathrooms
- Bedrooms: 4
- Bathrooms: 3
- Full bathrooms: 2
- 1/2 bathrooms: 1
- Main level bathrooms: 1
Primary bedroom
- Level: Upper
Bedroom 2
- Level: Upper
Bedroom 3
- Level: Upper
Bedroom 4
- Level: Upper
Primary bathroom
- Level: Upper
Basement
- Level: Lower
Dining room
- Level: Main
Family room
- Level: Main
Foyer
- Level: Main
Other
- Level: Upper
Half bath
- Level: Main
Kitchen
- Level: Main
Living room
- Level: Main
Heating
- Heat Pump, Electric
Cooling
- Central Air, Ceiling Fan(s), Electric
Appliances
- Included: Dishwasher, Disposal, Ice Maker, Oven/Range - Electric, Range Hood, Refrigerator, Stainless Steel Appliance(s), Water Heater, Washer, Dryer, Electric Water Heater
- Laundry: In Basement, Hookup, Dryer In Unit, Washer In Unit
Features
- Ceiling Fan(s), Combination Kitchen/Living, Dining Area, Family Room Off Kitchen, Open Floorplan, Formal/Separate Dining Room, Kitchen - Country, Primary Bath(s)
- Flooring: Ceramic Tile, Hardwood, Wood
- Windows: Double Pane Windows
- Basement: Heated,Interior Entry,Exterior Entry,Side Entrance,Unfinished,Walk-Out Access
- Number of fireplaces: 1
- Fireplace features: Wood Burning, Other, Wood Burning Stove
Interior area
- Total structure area: 2,422
- Total interior livable area: 1,822 sqft
- Finished area above ground: 1,822
- Finished area below ground: 0
Property
Parking
- Total spaces: 1
- Parking features: Garage Faces Front, Garage Door Opener, Inside Entrance, Concrete, Attached, On Street, Driveway
- Attached garage spaces: 1
- Has uncovered spaces: Yes
Accessibility
- Accessibility features: None
Features
- Levels: Three
- Stories: 3
- Patio & porch: Porch, Deck
- Pool features: None
- Fencing: Full
- Has view: Yes
- View description: Trees/Woods
Lot
- Size: 0.36 Acres
- Features: Backs to Trees, Front Yard, Corner Lot, SideYard(s), Wooded
Details
- Additional structures: Above Grade, Below Grade, Outbuilding
- Parcel number: 19D210A 166
- Zoning: R1
- Special conditions: Standard
Construction
Type & style
- Home type: SingleFamily
- Architectural style: Colonial
- Property subtype: Single Family Residence
Materials
- Vinyl Siding
- Foundation: Concrete Perimeter
- Roof: Architectural Shingle
Condition
- Excellent
- New construction: No
- Year built: 1988
Utilities & green energy
- Sewer: Public Sewer
- Water: Public
- Utilities for property: Electricity Available, Sewer Available, Water Available
Community & neighborhood
Location
- Region: Stafford
- Subdivision: Vista Woods
Other
Other facts
- Listing agreement: Exclusive Right To Sell
- Ownership: Fee Simple
Price history
| Date | Event | Price |
|---|---|---|
| 5/6/2025 | Sold | $510,000+2%$280/sqft |
Source: | ||
| 5/2/2025 | Pending sale | $500,000$274/sqft |
Source: | ||
| 3/30/2025 | Contingent | $500,000$274/sqft |
Source: | ||
| 3/21/2025 | Listed for sale | $500,000+40.8%$274/sqft |
Source: | ||
| 11/17/2020 | Sold | $355,000+1.5%$195/sqft |
Source: Public Record Report a problem | ||
Public tax history
| Year | Property taxes | Tax assessment |
|---|---|---|
| 2025 | $3,450 +3.4% | $373,500 |
| 2024 | $3,338 +2.3% | $373,500 +2.8% |
| 2023 | $3,262 +5.6% | $363,400 |
Find assessor info on the county website
Neighborhood: 22556
Nearby schools
GreatSchools rating
- 6/10Garrisonville Elementary SchoolGrades: K-5Distance: 0.7 mi
- 5/10Andrew G. Wright Middle SchoolGrades: 6-8Distance: 0.7 mi
- 7/10Mountain View High SchoolGrades: 9-12Distance: 1 mi
Schools provided by the listing agent
- High: Mountain View
- District: Stafford County Public Schools
Source: Bright MLS. This data may not be complete. We recommend contacting the local school district to confirm school assignments for this home.
Get pre-qualified for a loan
At Zillow Home Loans, we can pre-qualify you in as little as 5 minutes with no impact to your credit score.An equal housing lender. NMLS #10287.
Sell for more on Zillow
Get a Zillow Showcase℠ listing at no additional cost and you could sell for .
$515,900
2% more+$10,318
With Zillow Showcase(estimated)$526,218

