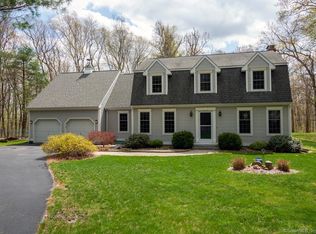Welcome to "Rockwoods", a 17-acre estate known for its rustic beauty, nestled at the end of 1/4 mile long driveway along which you'll pass an 8- bay garage/pavilion, a guest cabin, entrance to multiple hiking and ATV trails, and ultimately, the main house. This is no ordinary house... the custom open concept Ranch was designed with dramatic architectural details to blend with the natural wooded setting. The floors throughout the home are made of red, white and black oak from trees on the property. The stone fireplace is a work of art and the focal point of the Great Room, and whether cooking for family or hosting an event, the stunning chef's kitchen boasts every conceivable amenity with commercial grade GE Monogram appliances and huge center island with seating for 8. In the master suite - a luxurious glass enclosed shower for two and separate access to exterior hot tub. Downstairs is an immense walkout lower level with workout area, 1/2 bath and potential for home theater, recreation, and workshop. The house is equipped with state -of- the- art "smart" systems for radiant heat/ HVAC, security and Sonos sound. Head outside and enjoy the "heart" of Rockwoods... a deck with outdoor kitchen - built in grill, wet bar, and TV; a 3-4 car attached garage with heated flooring; an insulated, detached 8 bay garage with 7 overhead doors, heat and sound system;a cozy guest cabin; and beautiful winding trails for hiking, climbing, riding ATVs, or simply breathing the fresh air.
This property is off market, which means it's not currently listed for sale or rent on Zillow. This may be different from what's available on other websites or public sources.


