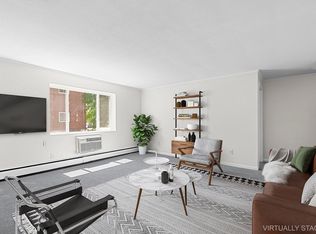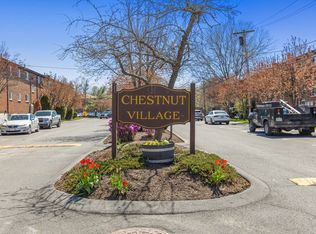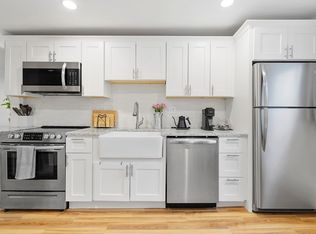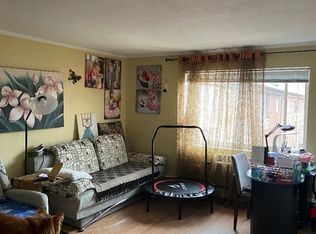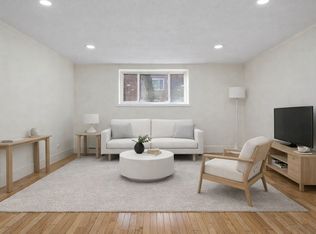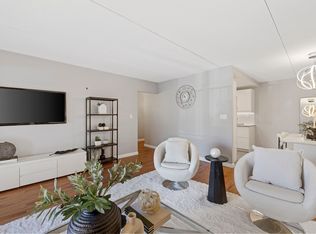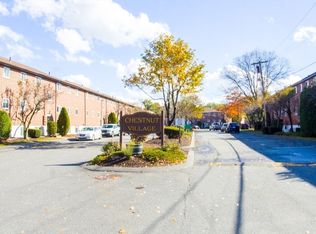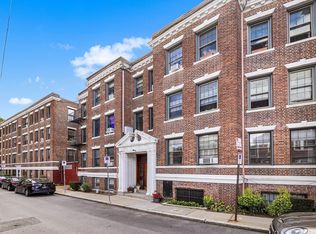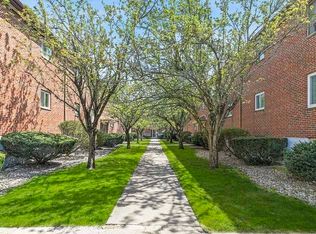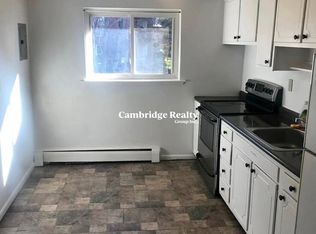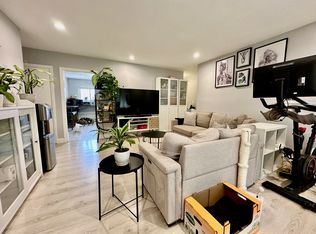Garden-style condominium at Woodside Condos, circa 1950, offering 2 bedrooms and 1 bathroom with approximately 768 square feet of living space. Brick exterior construction with a functional layout. Condo fee includes heat, hot water, water, sewer, and trash/recycling removal. One deeded parking space plus additional common parking available. Public water and sewer. Convenient Chestnut Hill location with access to local amenities and major routes.
For sale
Price cut: $10K (2/3)
$348,899
60 Bryon Rd APT 1, Chestnut Hill, MA 02467
2beds
786sqft
Est.:
Condominium
Built in 1950
-- sqft lot
$347,500 Zestimate®
$444/sqft
$358/mo HOA
What's special
Brick exterior constructionFunctional layout
- 25 days |
- 2,110 |
- 53 |
Likely to sell faster than
Zillow last checked: 8 hours ago
Listing updated: February 07, 2026 at 12:05am
Listed by:
Syed Khan 413-559-1555,
Unique Realty , LLC 866-866-0724
Source: MLS PIN,MLS#: 73469344
Tour with a local agent
Facts & features
Interior
Bedrooms & bathrooms
- Bedrooms: 2
- Bathrooms: 1
- Full bathrooms: 1
Primary bathroom
- Features: Yes
Heating
- Electric
Cooling
- Window Unit(s)
Features
- Has basement: No
- Has fireplace: No
Interior area
- Total structure area: 786
- Total interior livable area: 786 sqft
- Finished area above ground: 786
Property
Parking
- Total spaces: 1
- Uncovered spaces: 1
Details
- Parcel number: 1429435
- Zoning: 0102
Construction
Type & style
- Home type: Condo
- Property subtype: Condominium
Condition
- Year built: 1950
Utilities & green energy
- Sewer: Public Sewer
- Water: Public
Community & HOA
HOA
- Amenities included: Hot Water
- Services included: Heat, Water, Sewer, Trash
- HOA fee: $358 monthly
Location
- Region: Chestnut Hill
Financial & listing details
- Price per square foot: $444/sqft
- Tax assessed value: $285,800
- Annual tax amount: $3,308
- Date on market: 1/16/2026
Estimated market value
$347,500
$330,000 - $365,000
$2,598/mo
Price history
Price history
| Date | Event | Price |
|---|---|---|
| 2/3/2026 | Price change | $348,899-2.8%$444/sqft |
Source: MLS PIN #73469344 Report a problem | ||
| 1/29/2026 | Price change | $358,899-3%$457/sqft |
Source: MLS PIN #73469344 Report a problem | ||
| 1/16/2026 | Listed for sale | $369,999-4.9%$471/sqft |
Source: MLS PIN #73469344 Report a problem | ||
| 1/12/2026 | Listing removed | $389,000$495/sqft |
Source: MLS PIN #73464416 Report a problem | ||
| 12/31/2025 | Listed for sale | $389,000+14.4%$495/sqft |
Source: MLS PIN #73464416 Report a problem | ||
Public tax history
Public tax history
Tax history is unavailable.BuyAbility℠ payment
Est. payment
$2,370/mo
Principal & interest
$1701
HOA Fees
$358
Other costs
$311
Climate risks
Neighborhood: West Roxbury
Nearby schools
GreatSchools rating
- 5/10Lyndon K-8 SchoolGrades: PK-8Distance: 1.3 mi
- 2/10Margarita Muniz AcademyGrades: 9-12Distance: 2.8 mi
- 5/10Manning Elementary SchoolGrades: PK-6Distance: 1.9 mi
Open to renting?
Browse rentals near this home.- Loading
- Loading
