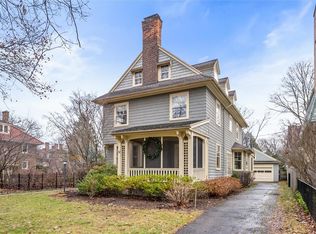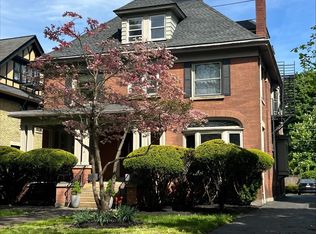Closed
$500,000
60 Brunswick St, Rochester, NY 14607
3beds
3,001sqft
Single Family Residence
Built in 1911
7,148.2 Square Feet Lot
$592,900 Zestimate®
$167/sqft
$3,761 Estimated rent
Home value
$592,900
$551,000 - $640,000
$3,761/mo
Zestimate® history
Loading...
Owner options
Explore your selling options
What's special
Beautifully maintained Dutch Colonial located in prime location between East and Park Ave.& filled w/architectural detail. Living Room & Primary Bedroom are both expansive w/soaring Beamed Ceilings, Hardwood Floors, lots of windows & wood burning fireplaces. Formal Dining Room is entertainment sized, w/windows overlooking the garden, & opens to Butlers Pantry w/Breakfast bar, & kitchen w/plenty of
Oak & Leaded Glass cabinets. 2nd flr has 3 bd rms & 2 full baths, plus a sleeping porch. Professionally finished 3rd floor is light & bright w/ 2 additional rms ,perfect for office, crafts or work out space. you'll find built in book cases, some leaded glass, & skylit bath w/ Jacuzzi tub,and shower. Relax in your private backyard retreat w/ patio surrounded by Flowering Cherry, Dogwood, hydrangeas & more! Enjoy all of the arts,culture & convenience this wonderful neighborhood has to offer. This home is in the East Avenue Historic & preservation District. Delayed showings until 4/8/2023 at 9:30am. Delayed Negotiation until 4/12/2023 at 3pm. fireplaces shall convey as is. Only certificates of compliance on file w/ the city shall be provided.
Zillow last checked: 8 hours ago
Listing updated: May 02, 2023 at 06:39am
Listed by:
Barbara E. Kozel 585-756-7451,
RE/MAX Realty Group
Bought with:
Carolyn C. Stiffler, 10301203700
RE/MAX Plus
Source: NYSAMLSs,MLS#: R1459303 Originating MLS: Rochester
Originating MLS: Rochester
Facts & features
Interior
Bedrooms & bathrooms
- Bedrooms: 3
- Bathrooms: 5
- Full bathrooms: 3
- 1/2 bathrooms: 2
- Main level bathrooms: 1
Heating
- Gas, Forced Air
Cooling
- Attic Fan, Central Air
Appliances
- Included: Dryer, Dishwasher, Gas Cooktop, Disposal, Gas Water Heater, Microwave, Refrigerator, Washer, Humidifier
- Laundry: In Basement
Features
- Breakfast Bar, Ceiling Fan(s), Den, Separate/Formal Dining Room, Entrance Foyer, Eat-in Kitchen, Separate/Formal Living Room, Other, Pantry, See Remarks, Storage, Solid Surface Counters, Skylights, Natural Woodwork, Bath in Primary Bedroom, Programmable Thermostat
- Flooring: Carpet, Ceramic Tile, Hardwood, Marble, Tile, Varies
- Windows: Leaded Glass, Skylight(s)
- Basement: Full,Partially Finished
- Number of fireplaces: 3
Interior area
- Total structure area: 3,001
- Total interior livable area: 3,001 sqft
Property
Parking
- Total spaces: 2
- Parking features: Detached, Electricity, Garage, Garage Door Opener
- Garage spaces: 2
Features
- Patio & porch: Balcony, Patio, Porch, Screened
- Exterior features: Blacktop Driveway, Balcony, Fully Fenced, Patio, Private Yard, See Remarks
- Fencing: Full
Lot
- Size: 7,148 sqft
- Dimensions: 55 x 130
- Features: Historic District, Near Public Transit, Rectangular, Rectangular Lot, Residential Lot
Details
- Additional structures: Shed(s), Storage
- Parcel number: 26140012245000010720000000
- Special conditions: Standard
Construction
Type & style
- Home type: SingleFamily
- Architectural style: Colonial,Two Story
- Property subtype: Single Family Residence
Materials
- Cedar, Stucco, Copper Plumbing
- Foundation: Poured
- Roof: Asphalt
Condition
- Resale
- Year built: 1911
Utilities & green energy
- Electric: Circuit Breakers
- Sewer: Connected
- Water: Connected, Public
- Utilities for property: Cable Available, Sewer Connected, Water Connected
Community & neighborhood
Security
- Security features: Security System Owned
Location
- Region: Rochester
- Subdivision: O Culver Tr
Other
Other facts
- Listing terms: Cash,Conventional
Price history
| Date | Event | Price |
|---|---|---|
| 4/28/2023 | Sold | $500,000+15%$167/sqft |
Source: | ||
| 4/13/2023 | Pending sale | $434,900$145/sqft |
Source: | ||
| 4/7/2023 | Listed for sale | $434,900+24.3%$145/sqft |
Source: | ||
| 6/27/2014 | Sold | $350,000+16.3%$117/sqft |
Source: | ||
| 4/17/2002 | Sold | $301,000+33.8%$100/sqft |
Source: Public Record Report a problem | ||
Public tax history
| Year | Property taxes | Tax assessment |
|---|---|---|
| 2024 | -- | $512,500 +39.3% |
| 2023 | -- | $368,000 |
| 2022 | -- | $368,000 |
Find assessor info on the county website
Neighborhood: East Avenue
Nearby schools
GreatSchools rating
- 4/10School 23 Francis ParkerGrades: PK-6Distance: 0.4 mi
- 3/10East Lower SchoolGrades: 6-8Distance: 0.9 mi
- 2/10East High SchoolGrades: 9-12Distance: 0.9 mi
Schools provided by the listing agent
- District: Rochester
Source: NYSAMLSs. This data may not be complete. We recommend contacting the local school district to confirm school assignments for this home.

