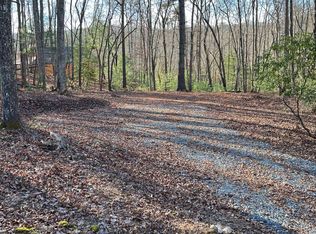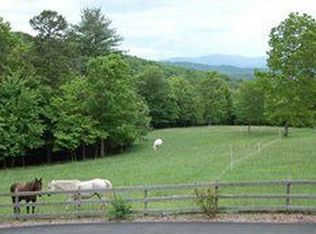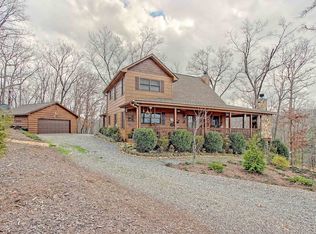Closed
$590,000
60 Bridle Path, Morganton, GA 30560
2beds
1,156sqft
Single Family Residence, Cabin
Built in 2025
1.5 Acres Lot
$610,600 Zestimate®
$510/sqft
$2,614 Estimated rent
Home value
$610,600
$568,000 - $653,000
$2,614/mo
Zestimate® history
Loading...
Owner options
Explore your selling options
What's special
A stunning A-frame getaway offering exceptional design, privacy and high rental income potential. This 2BR/2BA cabin is fully turn-key and thoughtfully curated for both personal enjoyment and top-tier rental performance (similar builds by these custom craftsmen generating $70K-$75K annually in Fannin county). Perched in the treetops, the screened porch off the master soars 25-30 feet above ground, offering a true treehouse experience where you can relax to the sounds of a noisy fern-lined creek (~350 ft.) and enjoy frequent visits from beautiful wildlife. It's the perfect perch for morning coffee, evening wine or an afternoon nap. Inside, the home features high-end finishes throughout: titanium black polished granite counters, rustic alder wood cabinetry, tongue-and-groove ceilings, NewCore commercial-grade LVP flooring, custom floating kitchen shelves and high-end appliances, including a lit split sink with built-in bottle washer. The home is flooded with natural ambiance with eight skylights, four of which are eye-level. The outdoor entertainment area is a showstopper-complete with TV, sofa, gas log fireplace and hot tub. Hours of endless fun can be found in your own backyard with relaxing swings, a lit firepit area complete with stacks of firewood, and a custom obstacle course for the kiddos (and the young at heart!) Built for quality and efficiency with a standing seam metal roof, aluminum-clad Pella windows and doors, painted concrete trim, a sturdy rebar railing, landscaped grounds embellished with solar lighting and a high-producing private well. A large parking area accommodates 5+ vehicles with ease. Whether you are looking for an income-producing short-term rental (can sleep 6 with the sleeper sofa) or a luxurious escape in the trees, this mountain-modern cabin delivers character, comfort and adventure-inside and out. Convenient to Blue Ridge and all the joys of mountain living including kayaking, hiking, wineries/vineyards boating, trout fishing and more.
Zillow last checked: 8 hours ago
Listing updated: August 18, 2025 at 05:29am
Listed by:
Kristin Young (706) 633-4494,
Mountain Sotheby's Int'l Realty,
Kelly Schroter 706-897-0768,
Mountain Sotheby's Int'l Realty
Bought with:
Tiffany A Thompson, 359981
Willow & West
Source: GAMLS,MLS#: 10542561
Facts & features
Interior
Bedrooms & bathrooms
- Bedrooms: 2
- Bathrooms: 2
- Full bathrooms: 2
- Main level bathrooms: 1
- Main level bedrooms: 1
Kitchen
- Features: Breakfast Area, Breakfast Bar, Solid Surface Counters
Heating
- Central, Heat Pump, Other, Propane
Cooling
- Ceiling Fan(s), Central Air, Electric, Heat Pump
Appliances
- Included: Dishwasher, Dryer, Gas Water Heater, Microwave, Refrigerator, Tankless Water Heater, Washer
- Laundry: Other
Features
- Master On Main Level, Vaulted Ceiling(s)
- Flooring: Tile, Vinyl
- Basement: None
- Number of fireplaces: 2
- Fireplace features: Gas Log, Other, Outside
- Common walls with other units/homes: No Common Walls
Interior area
- Total structure area: 1,156
- Total interior livable area: 1,156 sqft
- Finished area above ground: 1,156
- Finished area below ground: 0
Property
Parking
- Parking features: Off Street
Features
- Levels: One and One Half
- Stories: 1
- Patio & porch: Porch, Screened
- Has private pool: Yes
- Pool features: Pool/Spa Combo
- Waterfront features: Creek
- Body of water: Other Lake
- Frontage length: Waterfront Footage: 350
Lot
- Size: 1.50 Acres
- Features: Level
- Residential vegetation: Wooded
Details
- Additional structures: Other
- Parcel number: 0007 009N1
Construction
Type & style
- Home type: SingleFamily
- Architectural style: A-Frame,Country/Rustic,Other
- Property subtype: Single Family Residence, Cabin
Materials
- Concrete, Other, Stone, Wood Siding
- Roof: Metal
Condition
- New Construction
- New construction: Yes
- Year built: 2025
Utilities & green energy
- Sewer: Septic Tank
- Water: Private, Well
- Utilities for property: Electricity Available, Propane
Community & neighborhood
Community
- Community features: None
Location
- Region: Morganton
- Subdivision: None
HOA & financial
HOA
- Has HOA: No
- Services included: None
Other
Other facts
- Listing agreement: Exclusive Right To Sell
- Listing terms: 1031 Exchange,Cash,Conventional,FHA,VA Loan
Price history
| Date | Event | Price |
|---|---|---|
| 8/14/2025 | Sold | $590,000-5.6%$510/sqft |
Source: | ||
| 7/14/2025 | Pending sale | $625,000$541/sqft |
Source: | ||
| 7/2/2025 | Price change | $625,000-3.8%$541/sqft |
Source: | ||
| 6/12/2025 | Listed for sale | $650,000$562/sqft |
Source: NGBOR #416500 Report a problem | ||
Public tax history
Tax history is unavailable.
Neighborhood: 30560
Nearby schools
GreatSchools rating
- 5/10East Fannin Elementary SchoolGrades: PK-5Distance: 6.1 mi
- 7/10Fannin County Middle SchoolGrades: 6-8Distance: 9.3 mi
- 4/10Fannin County High SchoolGrades: 9-12Distance: 11.1 mi
Schools provided by the listing agent
- Elementary: East Fannin
- Middle: Fannin County
- High: Fannin County
Source: GAMLS. This data may not be complete. We recommend contacting the local school district to confirm school assignments for this home.
Get pre-qualified for a loan
At Zillow Home Loans, we can pre-qualify you in as little as 5 minutes with no impact to your credit score.An equal housing lender. NMLS #10287.
Sell for more on Zillow
Get a Zillow Showcase℠ listing at no additional cost and you could sell for .
$610,600
2% more+$12,212
With Zillow Showcase(estimated)$622,812


