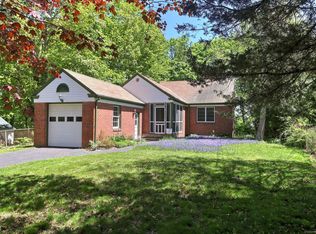PRICE ADJUSTMENT! BOOK YOUR APPOINTMENT NOW! Located in a quiet neighborhood, yet it is so close to everything. This classic recently updated and remodeled 4 BR, 1 Full, 2 Half Bath Colonial is well maintained inside and out. Recent updates include new furnace, new water heater, new 200 Amp electric panel, new custom cork kitchen floor, new tiled shower and fixtures, new custom porcelain center hall floor, new wood siding. Classic center hall design, intact prewar features such as plaster walls, arched doorways and tongue and groove oak floors. Freshly painted interior. The main level features spacious dining room with hardwood floors and built-ins, large family room ideal for entertaining. Kitchen with island and pantry allows for extra storage space. Retreat to the comfortable living room with fireplace and built-ins for intimate gatherings. Thoughtful design and details can be found throughout this home. Upstairs you will find the primary bedroom with half bath, and two additional spacious bedrooms as well as a bedroom on the third floor. Surrounded by mature trees offering exceptional privacy. It's truly a must see. This is a wonderful place to call home. Close to New Haven/Yale, I91 and Merritt Parkway. Hallway floor tile to be installed, contractor still working on finishing touches. Schedule your showing today.
This property is off market, which means it's not currently listed for sale or rent on Zillow. This may be different from what's available on other websites or public sources.

