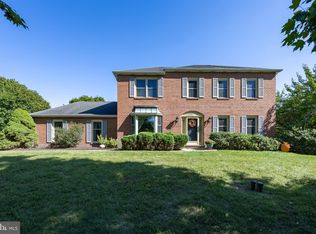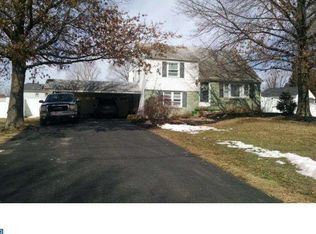Sold for $460,000
$460,000
60 Brian Rd, Gilbertsville, PA 19525
4beds
3,300sqft
Single Family Residence
Built in 1989
0.46 Acres Lot
$551,900 Zestimate®
$139/sqft
$3,524 Estimated rent
Home value
$551,900
$524,000 - $579,000
$3,524/mo
Zestimate® history
Loading...
Owner options
Explore your selling options
What's special
This gorgeous, brick Colonial is located on a generous .45 acres of land in a quiet, family-friendly neighborhood. 60 Brian Road has numerous attributes that are bound to catch your eye. The first of these being the extensive spacing & sizing that is featured throughout. This house has both an open & bright Living & Family Room, with the Family Room featuring a Wet Bar. The Dining Room can be the center of entertainment with ample room to host multiple guests. You will be stunned by the luxurious Kitchen, featuring an abundance of storage & counter top space. Upstairs, find the sweeping Master Bedroom with a full Master En Suite. The Second Floor is also home to 3 additional Bedrooms, as well as a convenient Full Bath to service them. Outside, the back patio is a characteristic to make mention of. Due to the home facing West, entertaining on this patio is a breeze, with the glare of the sun hitting the front of the house as opposed to pointing on the back patio in the afternoon hours. A few additional aspects of this home to make note of are the new windows & siding, both at 3 years of age, as well as newer roof that will not require updating for years. Showings will start on Thursday 8/25 at 12 pm, so make sure to get your showing scheduled before this home is gone!
Zillow last checked: 8 hours ago
Listing updated: February 06, 2023 at 01:34am
Listed by:
Glen Russell 610-850-9493,
EXP Realty, LLC
Bought with:
Kimberly Berret
Keller Williams Realty Group
Source: Bright MLS,MLS#: PAMC2049996
Facts & features
Interior
Bedrooms & bathrooms
- Bedrooms: 4
- Bathrooms: 3
- Full bathrooms: 2
- 1/2 bathrooms: 1
- Main level bathrooms: 1
Basement
- Area: 0
Heating
- Forced Air, Oil
Cooling
- Central Air, Electric
Appliances
- Included: Electric Water Heater
Features
- Basement: Finished
- Number of fireplaces: 1
Interior area
- Total structure area: 3,300
- Total interior livable area: 3,300 sqft
- Finished area above ground: 3,300
- Finished area below ground: 0
Property
Parking
- Total spaces: 4
- Parking features: Garage Door Opener, Attached, Driveway
- Attached garage spaces: 2
- Uncovered spaces: 2
Accessibility
- Accessibility features: None
Features
- Levels: Two
- Stories: 2
- Pool features: None
Lot
- Size: 0.46 Acres
- Dimensions: 83.00 x 0.00
Details
- Additional structures: Above Grade, Below Grade
- Parcel number: 320000420601
- Zoning: RES
- Special conditions: Standard
Construction
Type & style
- Home type: SingleFamily
- Architectural style: Colonial
- Property subtype: Single Family Residence
Materials
- Vinyl Siding
- Foundation: Brick/Mortar
Condition
- New construction: No
- Year built: 1989
Utilities & green energy
- Electric: 150 Amps
- Sewer: Public Sewer
- Water: Well
- Utilities for property: Cable
Community & neighborhood
Location
- Region: Gilbertsville
- Subdivision: Winding Creek
- Municipality: DOUGLASS TWP
Other
Other facts
- Listing agreement: Exclusive Agency
- Ownership: Fee Simple
Price history
| Date | Event | Price |
|---|---|---|
| 1/31/2023 | Sold | $460,000$139/sqft |
Source: | ||
| 12/30/2022 | Pending sale | $460,000$139/sqft |
Source: | ||
| 8/25/2022 | Listed for sale | $460,000+148.6%$139/sqft |
Source: | ||
| 6/13/1997 | Sold | $185,000$56/sqft |
Source: Agent Provided Report a problem | ||
Public tax history
| Year | Property taxes | Tax assessment |
|---|---|---|
| 2024 | $7,841 | $201,340 |
| 2023 | $7,841 +7.1% | $201,340 |
| 2022 | $7,321 +4.4% | $201,340 |
Find assessor info on the county website
Neighborhood: 19525
Nearby schools
GreatSchools rating
- 6/10Boyertown El SchoolGrades: K-5Distance: 1.2 mi
- 7/10Boyertown Area Jhs-EastGrades: 6-8Distance: 2.5 mi
- 6/10Boyertown Area Senior High SchoolGrades: PK,9-12Distance: 1.6 mi
Schools provided by the listing agent
- Middle: Boyertown Area Jhs-west
- High: Boyertown Area Senior
- District: Boyertown Area
Source: Bright MLS. This data may not be complete. We recommend contacting the local school district to confirm school assignments for this home.

Get pre-qualified for a loan
At Zillow Home Loans, we can pre-qualify you in as little as 5 minutes with no impact to your credit score.An equal housing lender. NMLS #10287.

