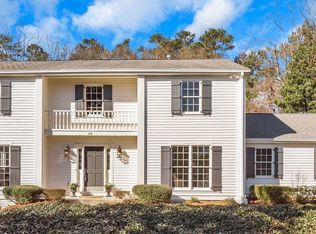Closed
$835,000
60 Brandon Ridge Dr, Sandy Springs, GA 30328
5beds
3,388sqft
Single Family Residence, Residential
Built in 1965
0.41 Acres Lot
$834,900 Zestimate®
$246/sqft
$3,451 Estimated rent
Home value
$834,900
$760,000 - $910,000
$3,451/mo
Zestimate® history
Loading...
Owner options
Explore your selling options
What's special
Check off EVERY box on your list with this classic Georgian Colonial boasting over $200k in upgrades!! *************. This FANTASTIC TOP-TO-BOTTOM RENOVATION, just a few years old, includes a TOTAL RECONFIGURATION and COMPREHENSIVE RENO...EVERYTHING WAS REPLACED WITH TOP QUALITY MATERIAL. The artisan renovation features leathered granite kitchen countertops with an elegant Cambria quartz island punctuated by a sleek stainless floating vent hood and soft-close shaker-style cabinets. You will LOVE the spacious walk-in pantry, cozy keeping area, and "MOM-AWARD" mud room with custom cubbies. ******************* NEW fixtures, NEW paint, and FULLY renovated make this home a 10++++. No detail left out from hardwoods on BOTH levels to 4 LARGE upper bedrooms EACH with walk-in closets, systems, and an upstairs laundry room. ************* This perfect move-in-ready home is nestled on a large fenced lot that backs up to a 2+ acre GREEN SPACE.... perfect for kids and pets! All of this in the heart of the Sandy Springs Park district. Walk to the Abernathy Greenway, option to join Mark Trail Swim and Tennis.
Zillow last checked: 8 hours ago
Listing updated: April 25, 2025 at 10:53pm
Listing Provided by:
R Todd Roseberry,
Keller Williams Rlty, First Atlanta
Bought with:
Kiley King, 341241
HOME Luxury Real Estate
Source: FMLS GA,MLS#: 7547616
Facts & features
Interior
Bedrooms & bathrooms
- Bedrooms: 5
- Bathrooms: 3
- Full bathrooms: 3
- Main level bathrooms: 1
- Main level bedrooms: 1
Primary bedroom
- Features: Oversized Master, Other
- Level: Oversized Master, Other
Bedroom
- Features: Oversized Master, Other
Primary bathroom
- Features: Double Vanity, Separate Tub/Shower, Soaking Tub
Dining room
- Features: Seats 12+, Separate Dining Room
Kitchen
- Features: Breakfast Bar, Cabinets White, Keeping Room, Kitchen Island, Pantry Walk-In, Stone Counters, View to Family Room
Heating
- Forced Air, Natural Gas
Cooling
- Ceiling Fan(s), Central Air
Appliances
- Included: Dishwasher, Disposal, Gas Range, Microwave, Refrigerator
- Laundry: Laundry Room, Upper Level
Features
- Entrance Foyer, High Speed Internet, Walk-In Closet(s)
- Flooring: Hardwood
- Windows: None
- Basement: Crawl Space
- Attic: Pull Down Stairs
- Number of fireplaces: 1
- Fireplace features: Gas Starter, Keeping Room, Masonry
- Common walls with other units/homes: No Common Walls
Interior area
- Total structure area: 3,388
- Total interior livable area: 3,388 sqft
Property
Parking
- Total spaces: 2
- Parking features: Garage, Garage Faces Side
- Garage spaces: 2
Accessibility
- Accessibility features: None
Features
- Levels: Two
- Stories: 2
- Patio & porch: Rear Porch
- Exterior features: Other, No Dock
- Pool features: None
- Spa features: None
- Fencing: Fenced
- Has view: Yes
- View description: Trees/Woods
- Waterfront features: None
- Body of water: None
Lot
- Size: 0.41 Acres
- Dimensions: 98x180x101x180
- Features: Landscaped, Private, Wooded
Details
- Additional structures: Outbuilding
- Parcel number: 17 008700060228
- Other equipment: None
- Horse amenities: None
Construction
Type & style
- Home type: SingleFamily
- Architectural style: Colonial,Traditional
- Property subtype: Single Family Residence, Residential
Materials
- Cedar
- Foundation: None
- Roof: Composition
Condition
- Resale
- New construction: No
- Year built: 1965
Utilities & green energy
- Electric: None
- Sewer: Public Sewer
- Water: Public
- Utilities for property: Cable Available, Electricity Available, Natural Gas Available
Green energy
- Energy efficient items: None
- Energy generation: None
Community & neighborhood
Security
- Security features: None
Community
- Community features: Homeowners Assoc, Near Schools, Near Shopping, Near Trails/Greenway, Park, Playground, Street Lights
Location
- Region: Sandy Springs
- Subdivision: Brandon Mill Woods
Other
Other facts
- Road surface type: Paved
Price history
| Date | Event | Price |
|---|---|---|
| 4/22/2025 | Sold | $835,000+4.4%$246/sqft |
Source: | ||
| 3/30/2025 | Pending sale | $800,000$236/sqft |
Source: | ||
| 3/26/2025 | Listed for sale | $800,000+33.3%$236/sqft |
Source: | ||
| 2/22/2019 | Sold | $600,000$177/sqft |
Source: Public Record Report a problem | ||
| 1/18/2019 | Pending sale | $600,000$177/sqft |
Source: Keller Williams Realty Intown Atlanta #8509116 Report a problem | ||
Public tax history
| Year | Property taxes | Tax assessment |
|---|---|---|
| 2024 | $8,691 +12.8% | $281,720 +13.1% |
| 2023 | $7,703 +10.8% | $249,120 +11.3% |
| 2022 | $6,949 -0.9% | $223,880 +1.7% |
Find assessor info on the county website
Neighborhood: North Springs
Nearby schools
GreatSchools rating
- 7/10Spalding Drive Elementary SchoolGrades: PK-5Distance: 0.8 mi
- 5/10Sandy Springs Charter Middle SchoolGrades: 6-8Distance: 4.7 mi
- 6/10North Springs Charter High SchoolGrades: 9-12Distance: 1.8 mi
Schools provided by the listing agent
- Elementary: Spalding Drive
- Middle: Sandy Springs
- High: North Springs
Source: FMLS GA. This data may not be complete. We recommend contacting the local school district to confirm school assignments for this home.
Get a cash offer in 3 minutes
Find out how much your home could sell for in as little as 3 minutes with a no-obligation cash offer.
Estimated market value
$834,900
Get a cash offer in 3 minutes
Find out how much your home could sell for in as little as 3 minutes with a no-obligation cash offer.
Estimated market value
$834,900
