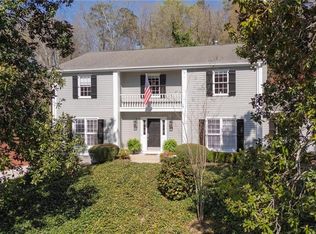This classically designed Georgian Colonial has a super sexy SIX-FIGURE entire home renovation. This masterful top-to-bottom remodel features leathered granite & stainless kitchen w/ Cambria quartz island punctuated w/ a sleek stainless "floating" vent hood. The eye-watering Master remodel boasts a barn door, quartz tops & scintillating "party-shower". No detail left out, from the hardwoods on BOTH levels to every cabinet is shaker-style & soft close. Four LARGE upper bedrooms all have walk-in closets w/ custom closet systems. All this right in the heart of the Sandy Springs Park District!
This property is off market, which means it's not currently listed for sale or rent on Zillow. This may be different from what's available on other websites or public sources.
