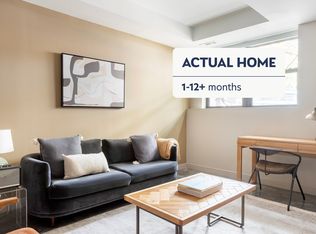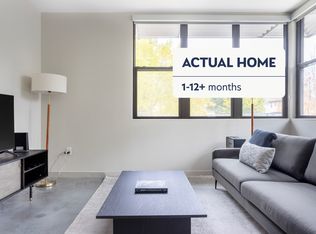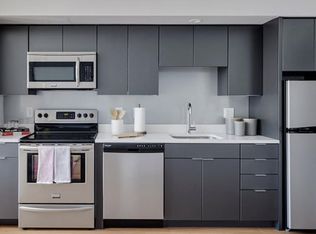Rent price reflecting current promotion Oversized Studios, One, One plus Den, and Two Bedrooms with Three Distinct Finish Packages Panoramic Views Smoke-Free Environment Premium Energy-Efficient Appliances including In-Unit Washers and Dryers Designer Kitchens with Stone Counter Tops, Sleek Ceramic or Glass Back-Splashes and Custom Cabinetry in Kitchens and Baths Individually-Controlled Energy-Efficient Heating and Cooling Sleek Water-Conscious Bath Fixtures High-Performance Windows Tiered 7-9 ft. Ceilings Extensive Flooring Options from Polished Concrete to Modern Wood Floor-to-Ceiling Windows in Select Units Private Balconies in Select Units Garden Terrace with BBQ Grills Multiple Roof Deck Spaces with Chic Lounge Furniture and Bistro Style Seating Hydration Stations Throughout Three Fully-Appointed Fitness Centers Equipped with Digital Fitness On-Demand Studio with Spin Bikes and Barre Apparatus Single-Stream Recycling and Composting Centers Pet Spa with Elevated Washing Tubs and Grooming Tools Pet Concierge Providing Walking, Grooming, and On-Site Training Services Newly Revamped Lounge with Demonstration Kitchen and Pool Table New Workbar Room to Facilitate Your Innovative Personal and Professional Collaborations Dedicated Centrally-Located Management Office to Service Your Needs Virtual Package Concierge Lockers in the Lobbies Gated and Covered Surface Parking Private Storage On-Site Adjacent MBTA Green Line Access On-Site Dry-Cleaning Multiple Electric Car-Charging Stations Zip Car on Premises Sophisticated Bike Storage Subway Lines and Stops GREEN-B - Griggs St. (0.12 miles) GREEN-C - Summit Ave. (0.6 miles) Bus Routes and Stops 66 - Harvard Ave & Commonwealth Ave (0.23 miles) 57 - Brighton Ave. & Chester Ave. (0.42 miles) 64 - Cambridge St & Hano St (0.48 miles)
This property is off market, which means it's not currently listed for sale or rent on Zillow. This may be different from what's available on other websites or public sources.


