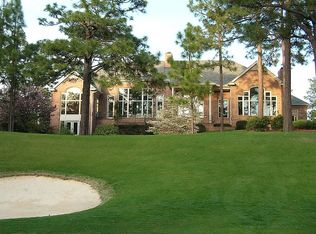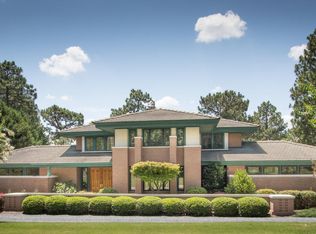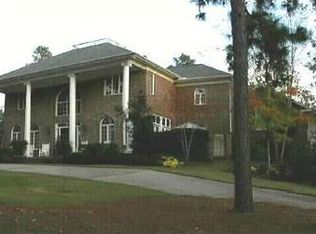This sprawling Frank Lloyd Wright-inspired home has perhaps the best golf course view in Pinehurst: its pool has the scorecard's view of Rees Jones #7's signature "Fingers" (16th) hole, and also overlooks the 12th and 13th greens. The sprawling home borrows principles from Wright's National Historic Landmarked "Hanna-Honeycomb House" on the Stanford University campus: hexagonal rooms, open interior spaces, high ceilings, bright clerestory windows, expanses of slate, granite and natural stone, zen garden, exterior of cedar, window seats, handcarvings, passive solar. Huge windows and sliders the length of the golf course side of the house open to the outdoor area beside the 3-level negative-edges PebbleTec pool set among massive stone planters, above the 1.3 acre lot. The horizontal emphasis, and minimized public/street facing side, is consonant with Usonian design principles; most of the 5,247 sq ft is one level , with the master suite, great room with fireplace, open kitchen with granite and Jennair stainless, large laundry room; invisible from the street is a 2,000 sq ft split-level wing of 3 guest suites with baths, a windowed 2nd floor den with wrap-around deck, an office, and exercise studio. Off the laundry is the voluminous 2-car garage, a golf cart garage, and garden storage room; on the roof are 41 solar panels producing ~$250/month electricity. The property is near the Midland Road entrance to the Village's exclusive Fairwoods on Seven's community of custom-built homes, bordered by Pinehurst's famed #2 (US Open, US Amateur) and #4 (US Amateur) courses. The center Village is a half-mile stroll via Muster Branch Road, and the main Pinehurst clubhouse, the Resort, and even the Hospital can be reached by golf cart within 3 minutes. The property includes rights to the Signature (club-within-the-club) membership, which in addition to the courses #1-#6 includes courses #7, #8, and #9. That's 9 courses, plus the Cradle! -- many golf blogs and articles claim Pinehurst to be the best-valued membership in the U.S., #7 among the most challenging and dramatic. The house was the early 2000s creation of Stagaard & Chao Architects, and joint effort of builders Corey Longstreet, and Yates and Hussey. The home was recently cited by Modernist as among North Carolina's "architecturally significant" mid-century homes. A unique-to-Pinehurst resort-style staycation property, for a first- or second-home owner, especially those who favor Wright's designs.
This property is off market, which means it's not currently listed for sale or rent on Zillow. This may be different from what's available on other websites or public sources.


