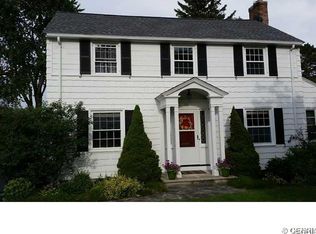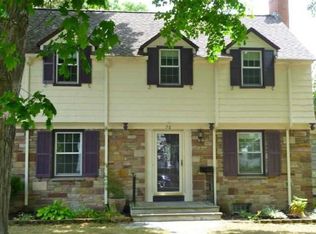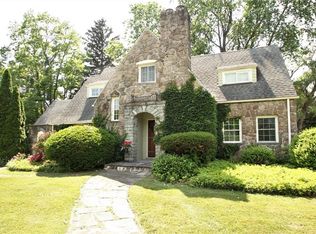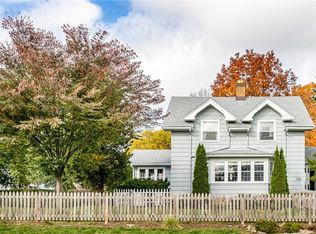Closed
$335,000
60 Bradford Rd, Rochester, NY 14618
3beds
1,761sqft
Single Family Residence
Built in 1935
8,712 Square Feet Lot
$369,300 Zestimate®
$190/sqft
$2,730 Estimated rent
Home value
$369,300
$340,000 - $399,000
$2,730/mo
Zestimate® history
Loading...
Owner options
Explore your selling options
What's special
This charming 2-story cottage in Brighton, NY offers the perfect combination of comfort and convenience. Close to shopping & restaurants. With 3 bedrooms and 2 full baths, this home is perfect for a growing family or those who simply desire more space. The property features a newer roof, furnace, and central air, ensuring that you will stay comfortable year-round. Additionally, the 1761 sq ft of living space provides ample room for everyone to stretch out and relax. One of the highlights of this home is the beautifully maintained yard, complete with a greenhouse. Whether you have a green thumb or simply enjoy being surrounded by nature, this outdoor oasis offers a peaceful retreat right in your own backyard. Don't miss out on the opportunity to make this wonderful home yours. Schedule a showing today and experience all that this charming cottage has to offer. Delayed negotiations on file. Offers are due Sunday 6/25 by 2 pm.
Zillow last checked: 8 hours ago
Listing updated: August 04, 2023 at 03:24pm
Listed by:
Melissa Belpanno 585-746-8583,
Keller Williams Realty Greater Rochester
Bought with:
Christa M. Barbagallo, 40BA1107064
Howard Hanna
Source: NYSAMLSs,MLS#: R1477490 Originating MLS: Rochester
Originating MLS: Rochester
Facts & features
Interior
Bedrooms & bathrooms
- Bedrooms: 3
- Bathrooms: 2
- Full bathrooms: 2
- Main level bathrooms: 1
- Main level bedrooms: 1
Heating
- Gas, Forced Air
Cooling
- Central Air
Appliances
- Included: Dryer, Dishwasher, Disposal, Gas Oven, Gas Range, Gas Water Heater, Microwave, Refrigerator, Washer
- Laundry: In Basement
Features
- Cathedral Ceiling(s), Separate/Formal Dining Room, Separate/Formal Living Room, Home Office, Bedroom on Main Level, Bath in Primary Bedroom, Main Level Primary
- Flooring: Hardwood, Laminate, Tile, Varies
- Windows: Leaded Glass, Storm Window(s), Wood Frames
- Basement: Full,Walk-Out Access
- Number of fireplaces: 1
Interior area
- Total structure area: 1,761
- Total interior livable area: 1,761 sqft
Property
Parking
- Total spaces: 2
- Parking features: Underground, Driveway, Garage Door Opener
- Garage spaces: 2
Features
- Patio & porch: Patio
- Exterior features: Blacktop Driveway, Patio
Lot
- Size: 8,712 sqft
- Dimensions: 60 x 150
- Features: Corner Lot, Near Public Transit, Residential Lot
Details
- Additional structures: Greenhouse
- Parcel number: 2620001371400003032000
- Special conditions: Standard
Construction
Type & style
- Home type: SingleFamily
- Architectural style: Two Story,Tudor
- Property subtype: Single Family Residence
Materials
- Stucco, Copper Plumbing
- Foundation: Block
- Roof: Asphalt
Condition
- Resale
- Year built: 1935
Utilities & green energy
- Electric: Circuit Breakers
- Sewer: Connected
- Water: Connected, Public
- Utilities for property: Cable Available, High Speed Internet Available, Sewer Connected, Water Connected
Community & neighborhood
Location
- Region: Rochester
- Subdivision: Rowlands
Other
Other facts
- Listing terms: Cash,Conventional,FHA,VA Loan
Price history
| Date | Event | Price |
|---|---|---|
| 8/4/2023 | Sold | $335,000+26.5%$190/sqft |
Source: | ||
| 6/26/2023 | Pending sale | $264,900$150/sqft |
Source: | ||
| 6/20/2023 | Listed for sale | $264,900+45.5%$150/sqft |
Source: | ||
| 10/11/2012 | Sold | $182,000-1.6%$103/sqft |
Source: | ||
| 8/1/2012 | Price change | $184,900-5.1%$105/sqft |
Source: Nothnagle REALTORS #R186962 Report a problem | ||
Public tax history
| Year | Property taxes | Tax assessment |
|---|---|---|
| 2024 | -- | $204,800 +3.9% |
| 2023 | -- | $197,100 |
| 2022 | -- | $197,100 |
Find assessor info on the county website
Neighborhood: 14618
Nearby schools
GreatSchools rating
- NACouncil Rock Primary SchoolGrades: K-2Distance: 0.9 mi
- 7/10Twelve Corners Middle SchoolGrades: 6-8Distance: 0.5 mi
- 8/10Brighton High SchoolGrades: 9-12Distance: 0.4 mi
Schools provided by the listing agent
- District: Brighton
Source: NYSAMLSs. This data may not be complete. We recommend contacting the local school district to confirm school assignments for this home.



