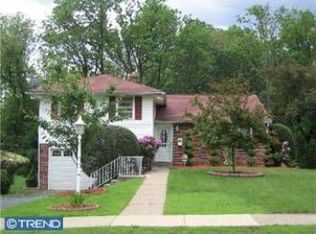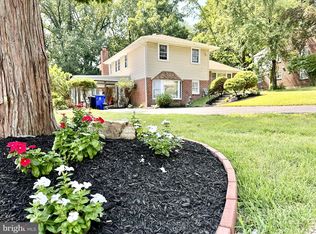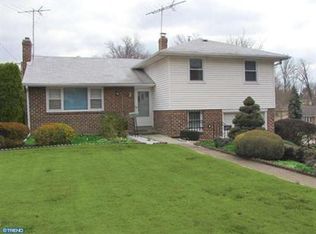Sold for $450,000
$450,000
60 Boncouer Rd, Cheltenham, PA 19012
3beds
2,171sqft
Single Family Residence
Built in 1954
0.34 Acres Lot
$456,500 Zestimate®
$207/sqft
$3,095 Estimated rent
Home value
$456,500
$429,000 - $488,000
$3,095/mo
Zestimate® history
Loading...
Owner options
Explore your selling options
What's special
Open House Saturday 9/27 from 10:30am-2pm. Sunday 9/28 from 10:30am to 12:30pm. Welcome to 60 Boncouer Road, a spacious single-family home in the sought-after Cheltenham School District. This 3-bedroom, 2.5-bath residence combines comfort and style with a layout designed for today’s living. The main level features an open concept floor plan where the kitchen, complete with maple cabinetry, granite countertops, stainless steel appliances, and counter seating, overlooks the dining area and flows into the sun-filled living room with recessed lighting—an ideal setting for both entertaining and everyday family life. Upstairs, the private primary suite offers recessed lighting, a walk-in closet, and a full bathroom, while two additional bedrooms and another full bath provide plenty of space for family, guests, or a home office. The finished lower level serves as a large family room with a wood-burning fireplace, perfect for relaxing evenings, game nights, or a home theater setup, and also includes a half bath. The unfinished basement on the level below has a laundry area, washer, dryer hook up, cedar closet, storage, mounted TV in an area that could be used for exercise, office, or play area. Outdoors, enjoy your own private retreat with a fenced backyard, spacious patio with entry to the family room, serene views, and an in-ground pool, perfect for entertaining year round. Additional highlights include a driveway with parking for up to six cars, updated windows, fresh paint, new carpet in family room, and central A/C. This home is ideally located near Parkview Park, Tookany Creek Park, and other township green spaces, with easy access to shopping, dining, and entertainment in Cheltenham, Jenkintown, and Glenside, plus SEPTA Regional Rail service into Center City Philadelphia. With its blend of updates, flexible living spaces, and a prime location, this Cheltenham home is ready to welcome its next owner. Schedule your tour today! Offers Due no later than Monday at noon!
Zillow last checked: 8 hours ago
Listing updated: December 10, 2025 at 09:10am
Listed by:
Shaina McAndrews 215-767-7150,
EXP Realty, LLC,
Listing Team: Shaina Mcandrews Team
Bought with:
Renata Bradley
United Real Estate
Source: Bright MLS,MLS#: PAMC2153236
Facts & features
Interior
Bedrooms & bathrooms
- Bedrooms: 3
- Bathrooms: 3
- Full bathrooms: 2
- 1/2 bathrooms: 1
Primary bedroom
- Level: Upper
- Area: 192 Square Feet
- Dimensions: 12 x 16
Bedroom 2
- Level: Upper
- Area: 72 Square Feet
- Dimensions: 12 x 6
Bedroom 3
- Level: Upper
- Area: 120 Square Feet
- Dimensions: 12 x 10
Primary bathroom
- Level: Upper
Bathroom 2
- Level: Upper
Dining room
- Level: Main
- Area: 120 Square Feet
- Dimensions: 12 x 10
Family room
- Level: Lower
- Area: 629 Square Feet
- Dimensions: 37 x 17
Half bath
- Level: Lower
Kitchen
- Level: Main
- Area: 121 Square Feet
- Dimensions: 11 x 11
Living room
- Level: Main
- Area: 272 Square Feet
- Dimensions: 16 x 17
Heating
- Forced Air, Natural Gas
Cooling
- Central Air, Electric
Appliances
- Included: Dishwasher, Disposal, Refrigerator, Oven/Range - Gas, Washer, Gas Water Heater
- Laundry: In Basement
Features
- Bathroom - Stall Shower, Dining Area, Primary Bath(s), Bathroom - Tub Shower, Cedar Closet(s), Walk-In Closet(s)
- Flooring: Carpet, Tile/Brick, Wood
- Basement: Finished,Partial
- Number of fireplaces: 1
- Fireplace features: Stone
Interior area
- Total structure area: 2,715
- Total interior livable area: 2,171 sqft
- Finished area above ground: 2,171
Property
Parking
- Total spaces: 6
- Parking features: Asphalt, Private, Driveway
- Uncovered spaces: 6
Accessibility
- Accessibility features: None
Features
- Levels: Multi/Split,Two and One Half
- Stories: 2
- Patio & porch: Patio
- Exterior features: Sidewalks
- Has private pool: Yes
- Pool features: In Ground, Private
- Fencing: Other
- Has view: Yes
- View description: Creek/Stream, Garden
- Has water view: Yes
- Water view: Creek/Stream
- Waterfront features: Creek/Stream
Lot
- Size: 0.34 Acres
- Dimensions: 84
- Features: Corner Lot, Front Yard, Rear Yard, SideYard(s)
Details
- Additional structures: Above Grade
- Parcel number: 310002839001
- Zoning: R5
- Special conditions: Standard
Construction
Type & style
- Home type: SingleFamily
- Architectural style: Other
- Property subtype: Single Family Residence
Materials
- Brick, Vinyl Siding
- Foundation: Permanent
- Roof: Shingle
Condition
- Good
- New construction: No
- Year built: 1954
Utilities & green energy
- Electric: 200+ Amp Service
- Sewer: Public Sewer
- Water: Public
Community & neighborhood
Location
- Region: Cheltenham
- Subdivision: Oak Lane Manor
- Municipality: CHELTENHAM TWP
Other
Other facts
- Listing agreement: Exclusive Right To Sell
- Listing terms: Conventional,FHA 203(b),VA Loan,PHFA,FHA,Cash
- Ownership: Fee Simple
Price history
| Date | Event | Price |
|---|---|---|
| 10/22/2025 | Sold | $450,000$207/sqft |
Source: | ||
| 9/29/2025 | Contingent | $450,000$207/sqft |
Source: | ||
| 9/24/2025 | Listed for sale | $450,000+55.2%$207/sqft |
Source: | ||
| 8/27/2009 | Sold | $290,000-9.1%$134/sqft |
Source: Public Record Report a problem | ||
| 5/17/2009 | Listed for sale | $319,000+155.2%$147/sqft |
Source: Listhub #5528233 Report a problem | ||
Public tax history
| Year | Property taxes | Tax assessment |
|---|---|---|
| 2025 | $9,833 +2.7% | $144,580 |
| 2024 | $9,577 | $144,580 |
| 2023 | $9,577 +2.1% | $144,580 |
Find assessor info on the county website
Neighborhood: Oak Lane
Nearby schools
GreatSchools rating
- 3/10Cheltenham El SchoolGrades: K-4Distance: 0.5 mi
- 5/10Cedarbrook Middle SchoolGrades: 7-8Distance: 2.9 mi
- 5/10Cheltenham High SchoolGrades: 9-12Distance: 3.3 mi
Schools provided by the listing agent
- Elementary: Cheltenham
- High: Cheltenham
- District: Cheltenham
Source: Bright MLS. This data may not be complete. We recommend contacting the local school district to confirm school assignments for this home.
Get a cash offer in 3 minutes
Find out how much your home could sell for in as little as 3 minutes with a no-obligation cash offer.
Estimated market value$456,500
Get a cash offer in 3 minutes
Find out how much your home could sell for in as little as 3 minutes with a no-obligation cash offer.
Estimated market value
$456,500


