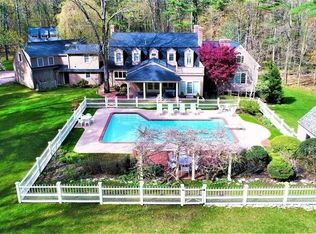BUYERS/REALTORS TAKE NOTICE: With 3000 sqft of finished living space, set on 3+ picturesque acres, this home is PRICED TO SELL! It is move-in ready w/new, high efficiency HVAC system, newer roof, updated kitchen & baths, gleaming hardwood floors & freshly painted interior! The highlight of the home is the large family room w/cathedral ceiling, fireplace & full wall of french doors & windows opening to an expansive deck, bringing in great natural light. This room opens to a large screened-in porch & updated kitchen lending itself perfectly for entertaining ease. Rounding out the 1st floor is an office, living & dining rooms & 1/2 bath. 2nd floor includes large master bedroom w/updated master bath & 3 well proportioned bedrooms plus full bath. Walk-out lower level w/3 sliding doors includes playroom, mudroom & laundry area. Spacious home, large lot w/ beautiful stone walls, favorite neighborhood w/ trails, #1 DoverSherborn schools, Farm Pond, fabulous community, great price, COME SEE!
This property is off market, which means it's not currently listed for sale or rent on Zillow. This may be different from what's available on other websites or public sources.
