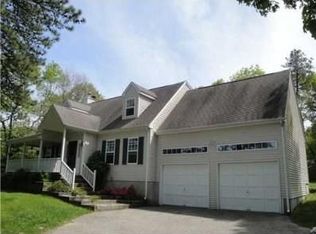Sold for $710,000 on 06/10/24
$710,000
60 Blue Ridge Dr, Charlestown, RI 02813
4beds
3,303sqft
Single Family Residence
Built in 2002
2.35 Acres Lot
$858,500 Zestimate®
$215/sqft
$4,224 Estimated rent
Home value
$858,500
$798,000 - $927,000
$4,224/mo
Zestimate® history
Loading...
Owner options
Explore your selling options
What's special
60 Blue Ridge Drive is a 2003 Colonial on a 2.36 acre lot located on a bucolic cul-de-sac in Charlestown--close to New Burlingame Park, Watchaug Pond and 9 miles to the beach. This 4 bed and 3.5 bath home is on two floors and offers 2,528 sqft of living space. The basement is also finished, offering another 775 sqft of space, including full bath, laundry room, rec room and storage. The main level living space flows nicely--an open-concept kitchen, dining room and family room complete with fireplace. These rooms connect to a back deck, side door to a porch, plus a formal living room, half bath and an integral two car garage. The kitchen has maple cabinets, tile floor and stainless appliances. The remainder of the first level flooring is hardwoods. The second floor encompasses a spacious primary suite, two more bedrooms that share a bath, plus a bonus room over the garage which can be a 4th bedroom, playroom, exercise space or home office. Septic, well-water, oil-fired baseboard heat (no AC). The home is set back from the street, has a front farmer's porch, and a small portion of the backyard is fenced. This home and lifestyle offers a lot for the money.
Zillow last checked: 8 hours ago
Listing updated: June 10, 2024 at 01:11pm
Listed by:
The Blackstone Team 401-646-0023,
Compass
Bought with:
Will LITVIN, REB.0016227
Lighthouse Real Estate Group
Source: StateWide MLS RI,MLS#: 1356044
Facts & features
Interior
Bedrooms & bathrooms
- Bedrooms: 4
- Bathrooms: 4
- Full bathrooms: 3
- 1/2 bathrooms: 1
Bathroom
- Features: Bath w Shower Stall, Bath w Tub & Shower
Heating
- Oil, Other Fuel, Baseboard
Cooling
- None
Appliances
- Included: Dishwasher, Dryer, Disposal, Range Hood, Oven/Range, Refrigerator, Washer
Features
- Wall (Plaster), Skylight, Plumbing (Mixed), Ceiling Fan(s)
- Flooring: Ceramic Tile, Hardwood
- Windows: Skylight(s)
- Basement: Full,Bulkhead,Finished,Laundry,Living Room,Utility
- Number of fireplaces: 1
- Fireplace features: Tile
Interior area
- Total structure area: 2,528
- Total interior livable area: 3,303 sqft
- Finished area above ground: 2,528
- Finished area below ground: 775
Property
Parking
- Total spaces: 10
- Parking features: Attached
- Attached garage spaces: 2
Features
- Patio & porch: Deck, Porch
- Fencing: Fenced
Lot
- Size: 2.35 Acres
- Features: Paved
Details
- Parcel number: CHARM16L65
- Special conditions: Conventional/Market Value
Construction
Type & style
- Home type: SingleFamily
- Architectural style: Colonial
- Property subtype: Single Family Residence
Materials
- Plaster, Wood
- Foundation: Mixed
Condition
- New construction: No
- Year built: 2002
Utilities & green energy
- Electric: 200+ Amp Service, Circuit Breakers
- Sewer: Septic Tank
- Water: Well
Community & neighborhood
Location
- Region: Charlestown
Price history
| Date | Event | Price |
|---|---|---|
| 6/10/2024 | Sold | $710,000+2.2%$215/sqft |
Source: | ||
| 4/23/2024 | Contingent | $695,000$210/sqft |
Source: | ||
| 4/17/2024 | Listed for sale | $695,000+53.6%$210/sqft |
Source: | ||
| 4/29/2004 | Sold | $452,500+11.9%$137/sqft |
Source: Agent Provided | ||
| 2/5/2003 | Sold | $404,500$122/sqft |
Source: Public Record | ||
Public tax history
| Year | Property taxes | Tax assessment |
|---|---|---|
| 2025 | $4,023 +2.6% | $678,400 |
| 2024 | $3,921 +0.7% | $678,400 |
| 2023 | $3,894 +1.6% | $678,400 +44.6% |
Find assessor info on the county website
Neighborhood: 02813
Nearby schools
GreatSchools rating
- 7/10Chariho Regional Middle SchoolGrades: 5-8Distance: 3.9 mi
- 10/10Chariho High SchoolGrades: 9-12Distance: 4.1 mi
- 6/10Charlestown Elementary SchoolGrades: K-4Distance: 5 mi

Get pre-qualified for a loan
At Zillow Home Loans, we can pre-qualify you in as little as 5 minutes with no impact to your credit score.An equal housing lender. NMLS #10287.
Sell for more on Zillow
Get a free Zillow Showcase℠ listing and you could sell for .
$858,500
2% more+ $17,170
With Zillow Showcase(estimated)
$875,670