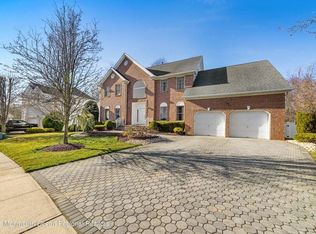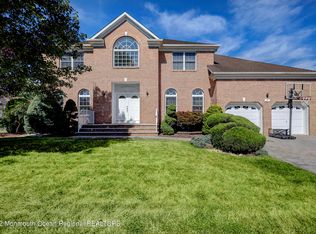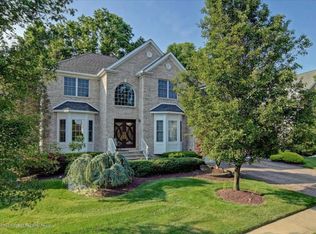Sold for $1,160,000
$1,160,000
60 Bloomfield Road, Manalapan, NJ 07726
5beds
3,787sqft
Single Family Residence
Built in 2005
0.37 Acres Lot
$1,203,300 Zestimate®
$306/sqft
$5,418 Estimated rent
Home value
$1,203,300
$1.11M - $1.31M
$5,418/mo
Zestimate® history
Loading...
Owner options
Explore your selling options
What's special
Welcome to this stunning 5-bedroom, 2-1/2 bathroom ''Player'' model, featuring a full brick front and a walk-out basement. Upon entering, you're greeted by a grand two-story foyer. The formal LR & DR showcase elegant porcelain floors, bump-out bay windows, & crown molding. The LR(currently being used as a playroom)also includes double French doors leading to the library/office (currently being used as a bedroom). The spacious, sunken family room offers skylights, a cozy fireplace, & hardwood floors, creating a warm & atmosphere. The eat-in gourmet kitchen boasts a center island, granite countertops, & stainless steel appliances. Sliders in the kitchen open to a large deck, perfect for outdoor dining. A Butler's pantry leads into the DR, offering additional storage & convenience. The primary suite features vaulted ceilings, neutral carpeting, & two walk-in closets. It also includes a private sitting room for relaxation. The luxurious primary bathroom has double sinks, soaking tub, & a separate stall shower. On the 2nd level, you'll find four additional bedrooms, each with double closets & ceiling fans for added comfort. The full walk-out basement leads to a private backyard, offering ample outdoor space for relaxation and entertainment.
Zillow last checked: 8 hours ago
Listing updated: May 28, 2025 at 02:07pm
Listed by:
Randee Levine 732-610-9361,
Keller Williams Realty West Monmouth
Bought with:
NON MEMBER MORR
NON MEMBER
Source: MoreMLS,MLS#: 22434567
Facts & features
Interior
Bedrooms & bathrooms
- Bedrooms: 5
- Bathrooms: 3
- Full bathrooms: 2
- 1/2 bathrooms: 1
Bedroom
- Area: 195
- Dimensions: 15 x 13
Bedroom
- Area: 148874
- Dimensions: 1,111 x 134
Bedroom
- Area: 1548
- Dimensions: 12 x 129
Bedroom
- Area: 1476
- Dimensions: 123 x 12
Bathroom
- Description: Half
Bathroom
- Description: Full
Other
- Area: 33856
- Dimensions: 184 x 184
Breakfast
- Area: 19096
- Dimensions: 154 x 124
Dining room
- Area: 2002
- Dimensions: 154 x 13
Family room
- Area: 3556
- Dimensions: 254 x 14
Foyer
- Area: 2280
- Dimensions: 20 x 114
Kitchen
- Area: 1848
- Dimensions: 154 x 12
Laundry
- Area: 6768
- Dimensions: 94 x 72
Library
- Area: 1848
- Dimensions: 154 x 12
Living room
- Description: currently used as a playroom
- Area: 25058
- Dimensions: 187 x 134
Other
- Area: 12432
- Dimensions: 148 x 84
Heating
- Natural Gas, 2 Zoned Heat
Cooling
- Central Air, 2 Zoned AC
Features
- Ceilings - 9Ft+ 1st Flr, Center Hall, Dec Molding, Recessed Lighting
- Flooring: Tile, Wood, See Remarks, Other
- Doors: Sliding Doors
- Windows: Palladium Window, Thermal Window
- Basement: Ceilings - High,Full,Unfinished,Walk-Out Access
- Attic: Pull Down Stairs
- Number of fireplaces: 1
Interior area
- Total structure area: 3,787
- Total interior livable area: 3,787 sqft
Property
Parking
- Total spaces: 2
- Parking features: Paver Block, Driveway, On Street
- Attached garage spaces: 2
- Has uncovered spaces: Yes
Features
- Stories: 2
- Exterior features: Lighting
- Pool features: Community, In Ground
Lot
- Size: 0.37 Acres
Details
- Parcel number: 2806503000000016
- Zoning description: Residential, Single Family
Construction
Type & style
- Home type: SingleFamily
- Architectural style: Colonial
- Property subtype: Single Family Residence
Materials
- Brick
Condition
- Year built: 2005
Utilities & green energy
- Sewer: Public Sewer
Community & neighborhood
Security
- Security features: Security System
Location
- Region: Manalapan
- Subdivision: Fairways@Batt
HOA & financial
HOA
- Has HOA: Yes
- HOA fee: $100 monthly
- Services included: Common Area
Price history
| Date | Event | Price |
|---|---|---|
| 5/27/2025 | Sold | $1,160,000+0.9%$306/sqft |
Source: | ||
| 12/31/2024 | Pending sale | $1,150,000$304/sqft |
Source: | ||
| 12/6/2024 | Listed for sale | $1,150,000+48.4%$304/sqft |
Source: | ||
| 9/1/2018 | Listing removed | $775,000$205/sqft |
Source: Keller Williams Realty West Monmouth #21825475 Report a problem | ||
| 6/28/2018 | Price change | $775,000-3%$205/sqft |
Source: Keller Williams Realty West Monmouth #21825475 Report a problem | ||
Public tax history
| Year | Property taxes | Tax assessment |
|---|---|---|
| 2025 | $16,973 +8.5% | $1,029,900 +8.5% |
| 2024 | $15,638 +4.7% | $948,900 +5.6% |
| 2023 | $14,940 -1.3% | $898,400 +6.3% |
Find assessor info on the county website
Neighborhood: 07726
Nearby schools
GreatSchools rating
- 8/10Wemrock Brook SchoolGrades: K-5Distance: 1 mi
- 7/10Manalapan-Englishtown Middle SchoolGrades: 7-8Distance: 1.2 mi
- 7/10Manalapan High SchoolGrades: 9-12Distance: 1.1 mi
Schools provided by the listing agent
- Elementary: Wemrock Brook
- Middle: Manalapan-Englshtwn
- High: Manalapan
Source: MoreMLS. This data may not be complete. We recommend contacting the local school district to confirm school assignments for this home.
Get a cash offer in 3 minutes
Find out how much your home could sell for in as little as 3 minutes with a no-obligation cash offer.
Estimated market value$1,203,300
Get a cash offer in 3 minutes
Find out how much your home could sell for in as little as 3 minutes with a no-obligation cash offer.
Estimated market value
$1,203,300


