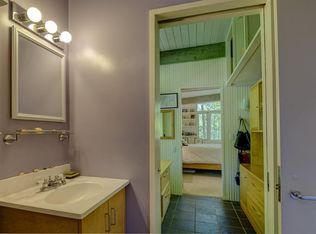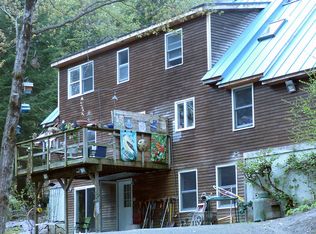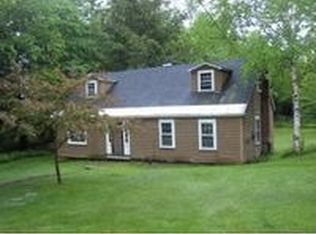Closed
Listed by:
Wynne W Washburn,
Coldwell Banker LIFESTYLES - Hanover Phone:603-643-1894
Bought with: Snyder Donegan Real Estate Group
$1,000,000
60 Blood Hill Road, Norwich, VT 05055
3beds
4,200sqft
Single Family Residence
Built in 2002
12.12 Acres Lot
$1,100,500 Zestimate®
$238/sqft
$4,560 Estimated rent
Home value
$1,100,500
$1.01M - $1.21M
$4,560/mo
Zestimate® history
Loading...
Owner options
Explore your selling options
What's special
Astounding pastoral and long-range views of Vermont and New Hampshire can be found at Cliff House in Norwich, VT. The Domus-built house, constructed in 2002, is designed for all stages of life and offers a flexible floor plan; it can be configured as one cohesive home, with one-level living, or as two separate private residences. Offering radiant floor heat, a wood-burning fireplace in the living room, hardwood floors, a 2 car garage, a circular drive, a greenhouse, perennial gardens, secret gardens and a small wild orchard. The accompanying outbuildings with power and water could be transformed into an artist's studio. This magical property has been lovingly cared for and maintained by its original owners and is in search of new lovers of the land to steward it forward. 2.8 miles to Dan and Whit's, 3.5 miles to Hanover, NH
Zillow last checked: 8 hours ago
Listing updated: March 06, 2024 at 10:47am
Listed by:
Wynne W Washburn,
Coldwell Banker LIFESTYLES - Hanover Phone:603-643-1894
Bought with:
David Donegan
Snyder Donegan Real Estate Group
Source: PrimeMLS,MLS#: 4971756
Facts & features
Interior
Bedrooms & bathrooms
- Bedrooms: 3
- Bathrooms: 3
- Full bathrooms: 2
- 1/2 bathrooms: 1
Heating
- Oil, Wood, Hot Water, Zoned, Radiant Floor, Wood Stove, Mini Split
Cooling
- Mini Split
Appliances
- Included: Dishwasher, Dryer, Range Hood, Wall Oven, Gas Range, Refrigerator, Washer, Water Heater off Boiler, Tank Water Heater, Exhaust Fan
- Laundry: 1st Floor Laundry, 2nd Floor Laundry
Features
- Central Vacuum, Dining Area, In-Law/Accessory Dwelling, Kitchen/Dining, Primary BR w/ BA, Natural Light, Natural Woodwork, Soaking Tub, Walk-In Closet(s)
- Flooring: Hardwood
- Windows: Triple Pane Windows
- Basement: Climate Controlled,Daylight,Finished,Full,Insulated,Walkout,Interior Access,Exterior Entry,Walk-Out Access
- Has fireplace: Yes
- Fireplace features: Wood Burning
Interior area
- Total structure area: 5,348
- Total interior livable area: 4,200 sqft
- Finished area above ground: 2,400
- Finished area below ground: 1,800
Property
Parking
- Total spaces: 2
- Parking features: Circular Driveway, Gravel, Garage, Attached
- Garage spaces: 2
Accessibility
- Accessibility features: 1st Floor 3 Ft. Doors, 1st Floor Bedroom, 1st Floor Full Bathroom, 1st Floor Hrd Surfce Flr, 3 Ft. Doors, Access to Common Areas, Laundry Access w/No Steps, Accessibility Features, Bathroom w/Roll-in Shower, Bathroom w/Tub, Hard Surface Flooring, 1st Floor Laundry
Features
- Levels: One
- Stories: 1
- Exterior features: Deck, Garden, Natural Shade, Shed
- Has view: Yes
- View description: Mountain(s)
Lot
- Size: 12.12 Acres
- Features: Country Setting, Level, Steep Slope, Views, Walking Trails, Wooded
Details
- Additional structures: Outbuilding, Greenhouse
- Parcel number: 45014211623
- Zoning description: RR
- Other equipment: Radon Mitigation
Construction
Type & style
- Home type: SingleFamily
- Architectural style: Contemporary
- Property subtype: Single Family Residence
Materials
- Wood Frame, Clapboard Exterior
- Foundation: Concrete
- Roof: Asphalt Shingle
Condition
- New construction: No
- Year built: 2002
Utilities & green energy
- Electric: 200+ Amp Service, Circuit Breakers
- Sewer: 1000 Gallon, Concrete, Septic Design Available
- Utilities for property: Cable Available
Community & neighborhood
Security
- Security features: Smoke Detector(s)
Location
- Region: Norwich
Other
Other facts
- Road surface type: Dirt, Gravel
Price history
| Date | Event | Price |
|---|---|---|
| 2/28/2024 | Sold | $1,000,000-13%$238/sqft |
Source: | ||
| 12/19/2023 | Listed for sale | $1,150,000$274/sqft |
Source: | ||
| 11/28/2023 | Listing removed | -- |
Source: | ||
| 9/27/2023 | Listed for sale | $1,150,000$274/sqft |
Source: | ||
Public tax history
| Year | Property taxes | Tax assessment |
|---|---|---|
| 2024 | -- | $664,800 |
| 2023 | -- | $664,800 |
| 2022 | -- | $664,800 |
Find assessor info on the county website
Neighborhood: 05055
Nearby schools
GreatSchools rating
- 10/10Marion W. Cross SchoolGrades: PK-6Distance: 2.4 mi
- 8/10Frances C. Richmond SchoolGrades: 6-8Distance: 1.2 mi
- 9/10Hanover High SchoolGrades: 9-12Distance: 2.9 mi
Schools provided by the listing agent
- Elementary: Marion Cross Elementary School
- Middle: Francis C Richmond Middle Sch
- High: Hanover High School
- District: Dresden
Source: PrimeMLS. This data may not be complete. We recommend contacting the local school district to confirm school assignments for this home.
Get pre-qualified for a loan
At Zillow Home Loans, we can pre-qualify you in as little as 5 minutes with no impact to your credit score.An equal housing lender. NMLS #10287.


