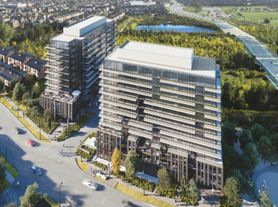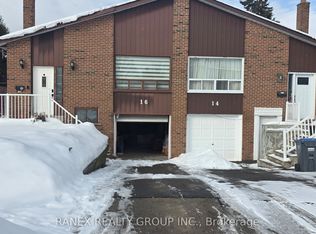Remarkable Walk-Up Basement Apartment Available for Rent. The sizable unit features a cozy living room, a modern kitchen, two bedrooms, and two bathrooms. Conveniently located near schools, shopping, parks, and transit, it offers easy access to all essential amenities. The tenant will be responsible for 30% of the utilities. Requirements: Rental Application, Job Letter, First & Last Month's Rent, Post-Dated Cheques, Proof of Income, Credit Report, References, Minimum One-Year Lease
Townhouse for rent
C$1,450/mo
Fees may apply
60 Block Rd, Brampton, ON L7A 5B3
2beds
Price may not include required fees and charges. Learn more|
Townhouse
Available now
Central air
Ensuite laundry
1 Parking space parking
Natural gas, forced air, fireplace
What's special
Modern kitchenTwo bedroomsTwo bathrooms
- 17 days |
- -- |
- -- |
Zillow last checked: 8 hours ago
Listing updated: February 18, 2026 at 02:08pm
Travel times
Looking to buy when your lease ends?
Consider a first-time homebuyer savings account designed to grow your down payment with up to a 6% match & a competitive APY.
Facts & features
Interior
Bedrooms & bathrooms
- Bedrooms: 2
- Bathrooms: 1
- Full bathrooms: 1
Heating
- Natural Gas, Forced Air, Fireplace
Cooling
- Central Air
Appliances
- Laundry: Ensuite
Features
- Has basement: Yes
- Has fireplace: Yes
Property
Parking
- Total spaces: 1
- Details: Contact manager
Features
- Stories: 2
- Exterior features: Contact manager
- Pool features: Contact manager
Construction
Type & style
- Home type: Townhouse
- Property subtype: Townhouse
Materials
- Roof: Asphalt
Community & HOA
Location
- Region: Brampton
Financial & listing details
- Lease term: Contact For Details
Price history
Price history is unavailable.
Neighborhood: Mount Pleasant
Nearby schools
GreatSchools rating
No schools nearby
We couldn't find any schools near this home.

