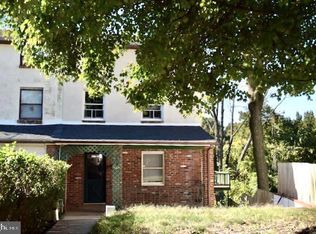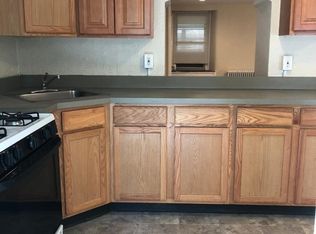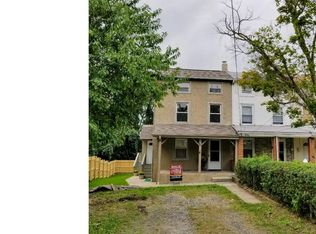Sold for $292,500
$292,500
60 Blanchard Rd, Drexel Hill, PA 19026
4beds
1,545sqft
Single Family Residence
Built in 1900
0.32 Acres Lot
$295,300 Zestimate®
$189/sqft
$2,354 Estimated rent
Home value
$295,300
$266,000 - $328,000
$2,354/mo
Zestimate® history
Loading...
Owner options
Explore your selling options
What's special
Welcome to 60 Blanchard Rd! Tucked away on a quiet street in Drexel Hill, this 4-bedroom, 1.5-bath single-family detached home is full of character, light, and space to stretch out. It’s got all the good stuff: original hardwood floors, tall ceilings, big windows, and woodwork that’s full of personality. The main level is open and airy, perfect for hosting friends and family. The kitchen is cute and functional, with butcher block counters, stainless steel appliances, subway tile backsplash, and a big ol’ island. There’s even a convenient powder room on the first floor. Out back, you’ve got your own private retreat—an oversized yard with a raised deck overlooking the woods, a fancy stone patio with built-in seating, and all the nature you could want. Upstairs, you’ll find three sun-filled bedrooms and a cute & cozy bathroom. The third floor is basically a bonus dream room—fourth bedroom, studio, game room? You name it. The basement got a full waterproofing glow-up with new French drains, a sump pump, and a vapor barrier. It's clean, dry, and perfect for storage & laundry. Oh, and did we mention solar panels? Because yep—this house runs on sunshine! Freshly painted, professionally cleaned, and move-in ready. With a private driveway, great energy efficiency, and a location close to trails, parks, shops, and public transit, 60 Blanchard Rd is as practical as it is magical. Come see for yourself—this one’s got heart!
Zillow last checked: 8 hours ago
Listing updated: June 27, 2025 at 04:55am
Listed by:
Mon Kramer 610-420-7506,
KW Empower
Bought with:
Tre Rios, rs332847
Space & Company
Source: Bright MLS,MLS#: PADE2091012
Facts & features
Interior
Bedrooms & bathrooms
- Bedrooms: 4
- Bathrooms: 2
- Full bathrooms: 1
- 1/2 bathrooms: 1
- Main level bathrooms: 2
- Main level bedrooms: 4
Basement
- Area: 0
Heating
- Forced Air, Natural Gas
Cooling
- Central Air, Electric
Appliances
- Included: Gas Water Heater
Features
- Basement: Full,Walk-Out Access
- Has fireplace: No
Interior area
- Total structure area: 1,545
- Total interior livable area: 1,545 sqft
- Finished area above ground: 1,545
- Finished area below ground: 0
Property
Parking
- Total spaces: 3
- Parking features: Driveway, Off Street
- Uncovered spaces: 3
Accessibility
- Accessibility features: None
Features
- Levels: Three
- Stories: 3
- Pool features: None
Lot
- Size: 0.32 Acres
- Dimensions: 50.60 x 224.00
Details
- Additional structures: Above Grade, Below Grade
- Parcel number: 16130071200
- Zoning: R-10
- Special conditions: Standard
Construction
Type & style
- Home type: SingleFamily
- Architectural style: Traditional
- Property subtype: Single Family Residence
Materials
- Vinyl Siding, Aluminum Siding
- Foundation: Brick/Mortar, Stone
Condition
- New construction: No
- Year built: 1900
Utilities & green energy
- Sewer: Public Sewer
- Water: Public
Community & neighborhood
Location
- Region: Drexel Hill
- Subdivision: Drexel Hill
- Municipality: UPPER DARBY TWP
Other
Other facts
- Listing agreement: Exclusive Right To Sell
- Ownership: Fee Simple
Price history
| Date | Event | Price |
|---|---|---|
| 6/27/2025 | Sold | $292,500+6.4%$189/sqft |
Source: | ||
| 6/2/2025 | Contingent | $275,000$178/sqft |
Source: | ||
| 5/23/2025 | Listed for sale | $275,000+47.9%$178/sqft |
Source: | ||
| 1/7/2021 | Sold | $185,981+6.3%$120/sqft |
Source: Public Record Report a problem | ||
| 10/7/2020 | Pending sale | $174,900$113/sqft |
Source: Coldwell Banker Preferred-OC #PADE528818 Report a problem | ||
Public tax history
| Year | Property taxes | Tax assessment |
|---|---|---|
| 2025 | $5,213 +3.5% | $119,110 |
| 2024 | $5,037 +1% | $119,110 |
| 2023 | $4,990 +2.8% | $119,110 |
Find assessor info on the county website
Neighborhood: 19026
Nearby schools
GreatSchools rating
- 2/10Garrettford El SchoolGrades: 1-5Distance: 0.6 mi
- 2/10Drexel Hill Middle SchoolGrades: 6-8Distance: 1.5 mi
- 3/10Upper Darby Senior High SchoolGrades: 9-12Distance: 1.6 mi
Schools provided by the listing agent
- District: Upper Darby
Source: Bright MLS. This data may not be complete. We recommend contacting the local school district to confirm school assignments for this home.
Get a cash offer in 3 minutes
Find out how much your home could sell for in as little as 3 minutes with a no-obligation cash offer.
Estimated market value$295,300
Get a cash offer in 3 minutes
Find out how much your home could sell for in as little as 3 minutes with a no-obligation cash offer.
Estimated market value
$295,300


