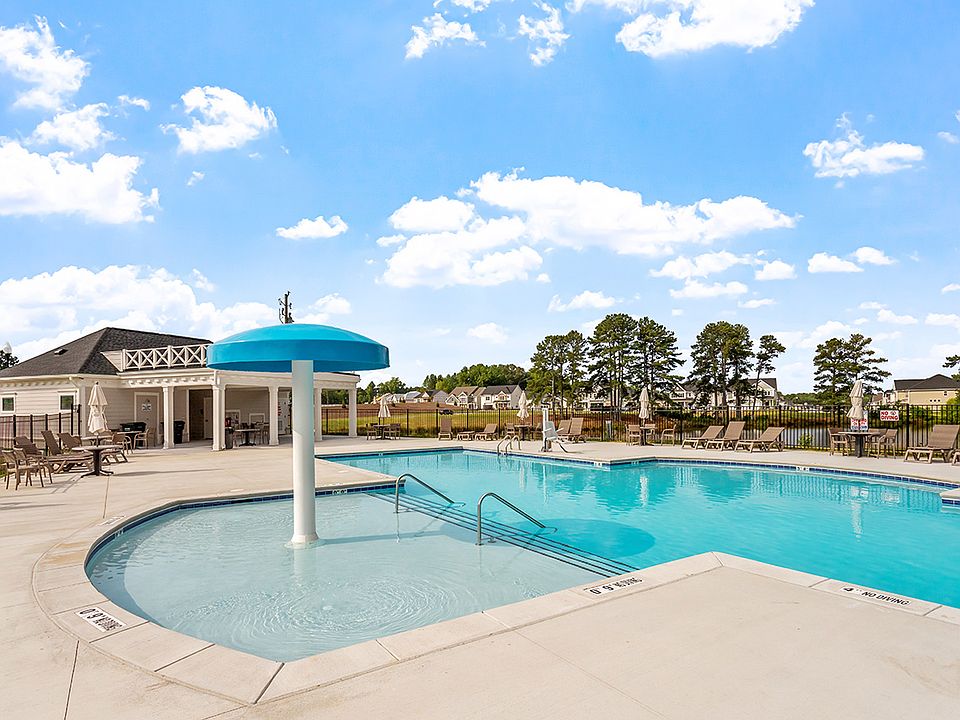Don't sleep on this five-bedroom floor plan with four full baths, a guest suite on the main floor, and a three-car garage—yes, a three-car garage! You'll fall in love with this home the moment you see it. Step into the dramatic two-story foyer and make your way into the gourmet kitchen, which features not one but two islands—one for food prep and the other perfect for barstool seating as an eat-in space. The kitchen opens seamlessly into a spacious dining room and great room, ideal for entertaining. A cozy fireplace in the great room creates the perfect spot to relax with a cup of coffee or tea. Also on the first floor, you'll find a guest suite with a full bathroom, and a covered porch where you can unwind and enjoy the evening sunset. Upstairs, a large open loft provides even more living space. The laundry room is conveniently located just off the primary bedroom, making laundry day a breeze. The primary suite features a tray ceiling and a beautiful sitting area. The luxurious bathroom includes separate vanities and a five-foot oversized tiled shower—truly a spa-like retreat. The second floor also includes three additional bedrooms and two full bathrooms. This home is a true showstopper!
New construction
$550,000
60 Black Walnut Dr, Garner, NC 27529
5beds
3,308sqft
Single Family Residence
Built in 2025
-- sqft lot
$547,700 Zestimate®
$166/sqft
$-- HOA
Under construction (available June 2025)
Currently being built and ready to move in soon. Reserve today by contacting the builder.
What's special
Cozy fireplaceGourmet kitchenTray ceilingDramatic two-story foyerPrimary suiteSeparate vanitiesLuxurious bathroom
- 29 days
- on Zillow |
- 255 |
- 27 |
Zillow last checked: June 11, 2025 at 05:25am
Listing updated: June 11, 2025 at 05:25am
Listed by:
Mungo Homes
Source: Mungo Homes, Inc
Travel times
Schedule tour
Select your preferred tour type — either in-person or real-time video tour — then discuss available options with the builder representative you're connected with.
Select a date
Facts & features
Interior
Bedrooms & bathrooms
- Bedrooms: 5
- Bathrooms: 4
- Full bathrooms: 4
Interior area
- Total interior livable area: 3,308 sqft
Property
Parking
- Total spaces: 2
- Parking features: Garage
- Garage spaces: 2
Features
- Levels: 2.0
- Stories: 2
Construction
Type & style
- Home type: SingleFamily
- Property subtype: Single Family Residence
Condition
- New Construction,Under Construction
- New construction: Yes
- Year built: 2025
Details
- Builder name: Mungo Homes
Community & HOA
Community
- Subdivision: Cornwallis Landing
Location
- Region: Garner
Financial & listing details
- Price per square foot: $166/sqft
- Date on market: 5/14/2025
About the community
Have it all at Cornwallis Landing - where small town charm and convenience meet. Award-winning single-level living options offer the coveted downstairs primary suite, and two-story plans offer up to 4,300 square feet. Enjoy close access to US-70 and I-40! Future amenities include a pool with covered cabana, walking trails, and beautiful existing ponds on the property! Cornwallis is conveniently located 10 minutes to downtown Clayton and 11 minutes to White Oak shopping center.
Source: Mungo Homes, Inc

