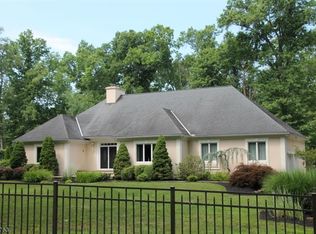Enjoy luxurious and energy efficient country living in this gracious colonial home on 17.7 wooded acres with 3 zone geothermal heating and cooling. From the gently rambling drive, enter through the wood paneled, double front doors into the foyer and dramatic entryway and staircase. Oversized windows, custom wood trim, and hardwood floors throughout create an atmosphere of richness and ensure abundant light. The house boasts two beautiful main floor fireplaces: a gas (propane) fire with granite tile surround in the formal living room and a wood-burning fire in the family room with a craftsman style oak mantle and tile surround. The spacious eat-in kitchen features granite counters, tile backsplash and floors, and a walk-in pantry. Custom maple built ins are featured: plentiful cabinetry, wine rack, custom desk area, and breakfast table. All stainless appliances reign including a Wolf 5 burner stove. The adjacent formal dining room with picture windows overlooks the rear patio and lush back yard. To complete the main floor, a granite tiled powder room and laundry room with sink lead to an enclosed breezeway and connect to the 3 car garage. Plentiful garage cabinets, shelving and large, upper storage area provide wonderful storage space. The second floor opens to an office with custom built in desk and shelving. The spacious master bedroom has a full bath w/tiled shower, walk-in closet, and lovely sitting area beside a wood burning fireplace. This floor finishes with two additional bedrooms and a full bath with tiled shower and soaking tub. The 3rd floor, boasting Brazilian cherry floors, a wall of custom storage closets, built-ins and full bath serves as a beautiful 4th bedroom or studio. The party-ready basement has outside access and ample storage. Entertain elegantly on the breathtaking tiered patio, which overlooks manicured gardens and acres of lush woods. With rich custom finishes, energy efficiency, incredible storage, and a full-house Generac Generator, this beautiful property offers easy access to Rt 202, to New York/ Phila, Lambrtvlle, New Hope,and Delaware Rivr; also Liberty Village,& great Flemington shopping.
This property is off market, which means it's not currently listed for sale or rent on Zillow. This may be different from what's available on other websites or public sources.
