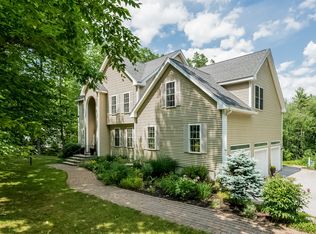A beautifully maintained colonial, both inside and out, sitting on just shy of 3 acres in a desired Concord neighborhood. A well manicured and landscaped lawn, and expansive deck off the back of the home, add to this property's attraction. This 4 bedroom, 2.5 bath, house boasts a 2 car garage with an entry into an impeccable kitchen complete with ceramic tile, maple cabinets, new stainless steel appliances including a gas range, built-in microwave, and a gorgeous granite countertop that continues to a peninsula bar for a relaxing dinner or cocktail. The main living area is clean and bright with oversized windows, a gas fireplace and birch wood flooring. A separate dining room with wall accent lighting and built-in ceiling speakers for entertaining, add to this homes appeal. An additional sitting area and half bath finish the 1st floor. Upstairs the master bedroom with bath provides a 2 sink vanity, walk-in shower and an oversized linen closet. The remaining spacious bedrooms with walk-in closets, share an updated full bath. With upstairs laundry the second floor living space is ideal. Downstairs, the finished basement area with its own heat source, provides additional living space, as well as ample storage. Proximity to downtown Concord and highway travel round out this homes value. Come and make this house, your home!
This property is off market, which means it's not currently listed for sale or rent on Zillow. This may be different from what's available on other websites or public sources.
