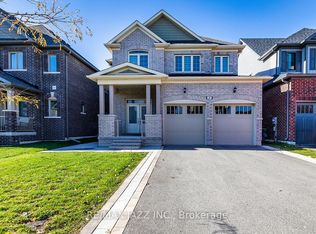Welcome To 60 Bill Hutchinson Crescent, Spacious and Stunning 4-Bedrooms, 5-Bathrooms Home In The Sought After Orchard East Neighbourhood In North Bowmanville. This Meticulously Maintained Property Boasts Hardwood Floors Throughout main floor. The Sun-Filled Eat-In Kitchen Showcases Modern Cabinetry, A Stylish Tile Backsplash, Quartz Countertops, Stainless Steel Appliances Including A Gas Stove And An Adjoining Breakfast Area, With A Walk-Out To The Backyard. This Beauty Family Rm With A Cozy Fireplace, Open Concept With Oversize Windows. 9' Main Floor Ceilings. Ideal For Relaxation. Large Main Flr Laundry With Dir Access To Garage! Upstairs, You'll Find Four Generously Sized Bedrooms, Each With Access To An Ensuite Or Semi-Ensuite Bathroom Including A Primary Bedroom Retreat With A Walk-In Closet And A 4-Piece Ensuite, Including A Dedicated Make-Up Vanity. Located Just Minutes From Parks, Schools, Shopping, And The Charm Of Historic Downtown Bowmanville. Beautifully finished basement for Entertainments.
This property is off market, which means it's not currently listed for sale or rent on Zillow. This may be different from what's available on other websites or public sources.
