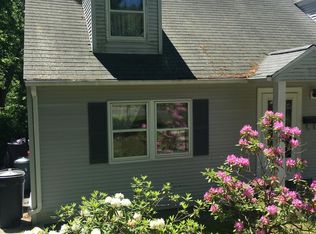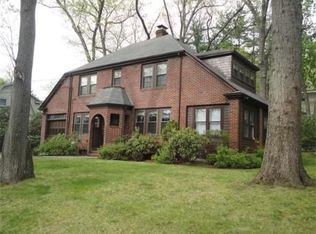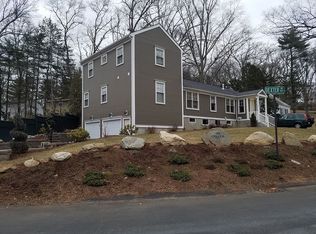Move right in and begin creating new family memories in this meticulously maintained and updated contemporary, perfectly located in the popular Manor neighborhood. Entertain in the spacious, open-concept formal dining room with gleaming hardwood floors. A seamless transition opens to the formal living room with a wall of windows and a wood-burning fireplace for added warmth on chilly autumn nights. The chef's culinary skills will shine in the stylish kitchen with stainless steel appliances, granite countertops, a gas cooktop, breakfast bar, and an adjoining office with a built-in desk and shelving. Relax and unwind in the spacious bedrooms with vaulted ceilings and walk-in closets. More space awaits on the finished, walkout lower level with a huge family room, playroom area, another bedroom, and full bathroom. Outdoor living is easy with lovely gardens and a large deck overlooking the private backyard. Easy access to the Minuteman Bike Path, highway routes, and the Lexpress bus.
This property is off market, which means it's not currently listed for sale or rent on Zillow. This may be different from what's available on other websites or public sources.


