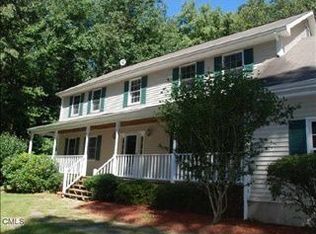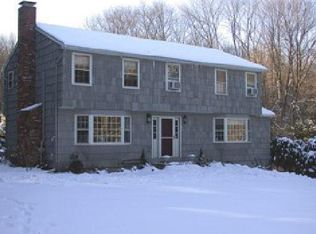Privacy and tranquility abound at this 4 bedroom, 2.5 bathroom Colonial set on 4+ acres. Hear the calming sounds of your own trout stream right from the swing on your front porch. Hardwood floors in the Foyer, Living Room & Dining Room. Family Room features a vaulted ceiling, fireplace, skylights & beams. Master bedroom suite has a large walk in closet and full bathroom with whirlpool and separate shower. Walk up attic. Bonus room over the garage. Full unfinished basement. Main level laundry room and powder room. Large working Kitchen with eating area and 2 pantry closets. Central A/C and central vacuum. Roomy enough for the whole family.
This property is off market, which means it's not currently listed for sale or rent on Zillow. This may be different from what's available on other websites or public sources.

