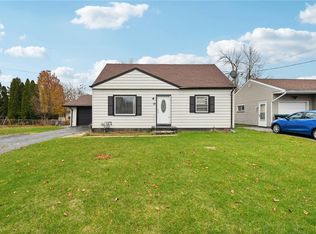Closed
$134,000
60 Bennett Ave, Rochester, NY 14609
4beds
1,773sqft
Single Family Residence
Built in 1954
6,098.4 Square Feet Lot
$212,900 Zestimate®
$76/sqft
$2,288 Estimated rent
Maximize your home sale
Get more eyes on your listing so you can sell faster and for more.
Home value
$212,900
$194,000 - $234,000
$2,288/mo
Zestimate® history
Loading...
Owner options
Explore your selling options
What's special
This 1773 sq. ft 4 bedroom home is a rare find. Priced under market value! Great floor plan with 2 spacious bedrooms and 1 full bath on each floor. Great kitchen with oak cabinets and granite counters, and a breakfast bar. Beyond the kitchen is a large living room with a real wood-burning fireplace (AS IS) with a slider to the back yard. Outside is a private deck perfectly situated in large, fully fenced in backyard. There is also a full 11 course basement that can be used as a gym/rec room. Hardwoods throughout in good shape. Lots of storage in this house, it is a must see!
Zillow last checked: 8 hours ago
Listing updated: June 14, 2023 at 09:17am
Listed by:
Agnieszka J. Bajan 585-519-2139,
Empire Realty Group
Bought with:
Marilyn R. Schutte, 40SC0235069
Howard Hanna
Source: NYSAMLSs,MLS#: R1464656 Originating MLS: Rochester
Originating MLS: Rochester
Facts & features
Interior
Bedrooms & bathrooms
- Bedrooms: 4
- Bathrooms: 2
- Full bathrooms: 2
- Main level bathrooms: 1
- Main level bedrooms: 2
Heating
- Gas, Forced Air
Appliances
- Included: Double Oven, Dishwasher, Electric Cooktop, Gas Water Heater, Refrigerator
- Laundry: In Basement
Features
- Breakfast Bar, Dining Area, Eat-in Kitchen, Granite Counters, Pantry, Solid Surface Counters
- Flooring: Ceramic Tile, Hardwood, Laminate, Varies
- Basement: Full
- Number of fireplaces: 1
Interior area
- Total structure area: 1,773
- Total interior livable area: 1,773 sqft
Property
Parking
- Total spaces: 1.5
- Parking features: Attached, Electricity, Garage
- Attached garage spaces: 1.5
Features
- Exterior features: Blacktop Driveway
Lot
- Size: 6,098 sqft
- Dimensions: 60 x 100
- Features: Residential Lot
Details
- Parcel number: 2634000925400001006000
- Special conditions: Estate
Construction
Type & style
- Home type: SingleFamily
- Architectural style: Cape Cod
- Property subtype: Single Family Residence
Materials
- Composite Siding, Vinyl Siding
- Foundation: Block
- Roof: Asphalt
Condition
- Resale
- Year built: 1954
Utilities & green energy
- Sewer: Connected
- Water: Connected, Public
- Utilities for property: Sewer Connected, Water Connected
Community & neighborhood
Location
- Region: Rochester
- Subdivision: North Goodman Park
Other
Other facts
- Listing terms: Cash,Conventional,Rehab Financing
Price history
| Date | Event | Price |
|---|---|---|
| 6/13/2023 | Sold | $134,000-0.7%$76/sqft |
Source: | ||
| 4/27/2023 | Pending sale | $134,900$76/sqft |
Source: | ||
| 4/21/2023 | Price change | $134,900-6.9%$76/sqft |
Source: | ||
| 4/13/2023 | Listed for sale | $144,900+22.3%$82/sqft |
Source: | ||
| 12/19/2016 | Sold | $118,500+3.1%$67/sqft |
Source: | ||
Public tax history
| Year | Property taxes | Tax assessment |
|---|---|---|
| 2024 | -- | $165,000 +5.1% |
| 2023 | -- | $157,000 +35.5% |
| 2022 | -- | $115,900 |
Find assessor info on the county website
Neighborhood: 14609
Nearby schools
GreatSchools rating
- 4/10Laurelton Pardee Intermediate SchoolGrades: 3-5Distance: 1 mi
- 3/10East Irondequoit Middle SchoolGrades: 6-8Distance: 1.1 mi
- 6/10Eastridge Senior High SchoolGrades: 9-12Distance: 1.5 mi
Schools provided by the listing agent
- District: East Irondequoit
Source: NYSAMLSs. This data may not be complete. We recommend contacting the local school district to confirm school assignments for this home.
