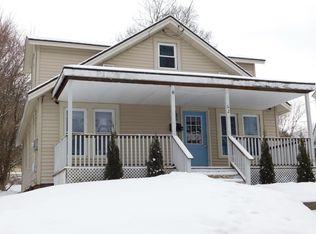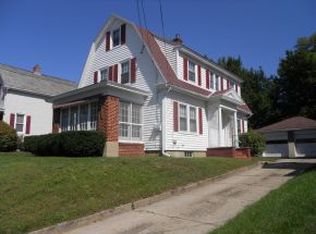Closed
Listed by:
Jean Chamberlain,
Four Seasons Sotheby's Int'l Realty 802-774-7007
Bought with: Ski Country Real Estate
$241,000
60 Bellevue Avenue, Rutland City, VT 05701
3beds
1,376sqft
Single Family Residence
Built in 1925
6,970 Square Feet Lot
$272,300 Zestimate®
$175/sqft
$2,183 Estimated rent
Home value
$272,300
$259,000 - $289,000
$2,183/mo
Zestimate® history
Loading...
Owner options
Explore your selling options
What's special
OWNED Solar panels = reasonable energy costs for years! Typical electric bills this past year are in the $25-$30/month range other than 3 winter months where electric heaters were used. Oil usage for last year approximately 300 gallons! This beautifully maintained home in the NE section offers charm and character and is in move-in condition! Pleasant living room with brick fireplace opens to a formal dining room with a three southern facing windows allowing lots of nice light to enter the home; adjacent fully applianced kitchen w/breakfast bar. The second floor has three family bedrooms and an updated full bath. Handsome hardwood floors throughout, a wonderful three-season front porch plus a back deck overlooking the spacious fully fenced back yard and detached 1-car garage. Vinyl siding, updated mechanicals and two Tesla batteries that provide power during an electric outage. Fully fenced yard perfect for family gatherings, pets or gardening and the location is great for easy access to schools and shopping. Within minutes of Killington and Pico, Pine Hill Park and all other outdoor recreational opportunities.
Zillow last checked: 8 hours ago
Listing updated: July 31, 2023 at 10:26am
Listed by:
Jean Chamberlain,
Four Seasons Sotheby's Int'l Realty 802-774-7007
Bought with:
Michelle E Lord
Ski Country Real Estate
Source: PrimeMLS,MLS#: 4951732
Facts & features
Interior
Bedrooms & bathrooms
- Bedrooms: 3
- Bathrooms: 1
- Full bathrooms: 1
Heating
- Oil, Solar, Electric, Hot Water
Cooling
- Other
Appliances
- Included: Dishwasher, Dryer, Refrigerator, Washer, Electric Stove, Water Heater off Boiler, Oil Water Heater
- Laundry: In Basement
Features
- Flooring: Hardwood, Tile, Vinyl
- Basement: Concrete,Interior Stairs,Unfinished,Interior Entry
- Number of fireplaces: 1
- Fireplace features: Wood Burning, 1 Fireplace
Interior area
- Total structure area: 2,146
- Total interior livable area: 1,376 sqft
- Finished area above ground: 1,376
- Finished area below ground: 0
Property
Parking
- Total spaces: 1
- Parking features: Paved, Detached
- Garage spaces: 1
Features
- Levels: Two
- Stories: 2
- Patio & porch: Enclosed Porch
- Exterior features: Deck
- Fencing: Full
- Frontage length: Road frontage: 50
Lot
- Size: 6,970 sqft
- Features: City Lot
Details
- Parcel number: 54017014237
- Zoning description: Rutland City
Construction
Type & style
- Home type: SingleFamily
- Architectural style: Gambrel
- Property subtype: Single Family Residence
Materials
- Wood Frame, Vinyl Siding
- Foundation: Concrete
- Roof: Asphalt Shingle
Condition
- New construction: No
- Year built: 1925
Utilities & green energy
- Electric: 200+ Amp Service
- Sewer: Public Sewer
- Utilities for property: Cable Available, Phone Available
Community & neighborhood
Location
- Region: Rutland
Price history
| Date | Event | Price |
|---|---|---|
| 7/31/2023 | Sold | $241,000+0.5%$175/sqft |
Source: | ||
| 5/25/2023 | Price change | $239,900+6.6%$174/sqft |
Source: | ||
| 5/8/2023 | Listed for sale | $225,000+60.8%$164/sqft |
Source: | ||
| 10/26/2018 | Sold | $139,900$102/sqft |
Source: | ||
| 10/12/2018 | Pending sale | $139,900$102/sqft |
Source: CENTURY 21 Premiere Properties #4713280 Report a problem | ||
Public tax history
| Year | Property taxes | Tax assessment |
|---|---|---|
| 2024 | -- | $122,500 |
| 2023 | -- | $122,500 |
| 2022 | -- | $122,500 |
Find assessor info on the county website
Neighborhood: Rutland City
Nearby schools
GreatSchools rating
- NARutland Northeast Primary SchoolGrades: PK-2Distance: 0.5 mi
- 3/10Rutland Middle SchoolGrades: 7-8Distance: 0.6 mi
- 8/10Rutland Senior High SchoolGrades: 9-12Distance: 0.8 mi
Schools provided by the listing agent
- Elementary: Rutland Northeast Primary Sch
- Middle: Rutland Middle School
- High: Rutland Senior High School
Source: PrimeMLS. This data may not be complete. We recommend contacting the local school district to confirm school assignments for this home.

Get pre-qualified for a loan
At Zillow Home Loans, we can pre-qualify you in as little as 5 minutes with no impact to your credit score.An equal housing lender. NMLS #10287.

