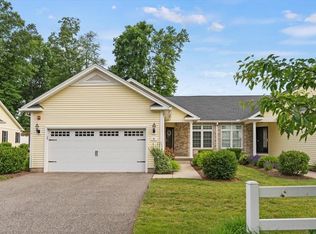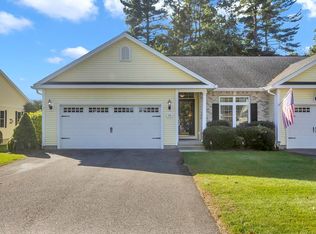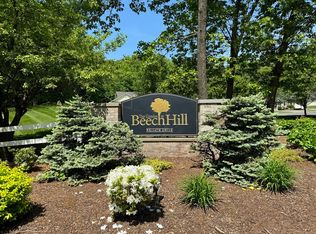Sold for $460,000 on 08/26/24
$460,000
60 Beech Hill Rd #60, West Springfield, MA 01089
2beds
1,770sqft
Condominium
Built in 2014
-- sqft lot
$-- Zestimate®
$260/sqft
$1,806 Estimated rent
Home value
Not available
Estimated sales range
Not available
$1,806/mo
Zestimate® history
Loading...
Owner options
Explore your selling options
What's special
Open House Cancelled.. EASY living is yours in this STUNNING 1-level condo in a highly sought after 55+ community! High end finishes, upgrades galore, central AC, gas heat & close proximity to area amenities make this one a winner! The heart of this home is the beautifully appointed chef's kitchen featuring vaulted ceiling, gleaming hardwood floors, SS appliances, upgraded granite counters, peninsula, ambient lighting above & under cabinets, porcelain farmers sink + tons of storage! Entertaining is effortless w/the OPEN CONCEPT kitchen, dining & living room areas w/gas fireplace & skylights w/powerglide remote blinds + a generous den/office leads out to your own composite deck w/privacy fence! Both bedrooms feature walk-in closets (2 in the primary bed/bath) & custom top down/bottom up pleated shades (on all windows)! The exterior offers beautiful plantings & you'll enjoy direct interior access from your 2 car garage as well! Future expansion is possible w/large unfinished basement.
Zillow last checked: 8 hours ago
Listing updated: August 26, 2024 at 11:08am
Listed by:
Susan Lefebvre 413-537-2312,
HB Real Estate, LLC 413-213-5911
Bought with:
Cheryl Mellis
Mellis & Company Real Estate
Source: MLS PIN,MLS#: 73263829
Facts & features
Interior
Bedrooms & bathrooms
- Bedrooms: 2
- Bathrooms: 2
- Full bathrooms: 2
Primary bedroom
- Features: Bathroom - Full, Ceiling Fan(s), Walk-In Closet(s), Flooring - Wall to Wall Carpet
- Level: First
Bedroom 2
- Features: Ceiling Fan(s), Walk-In Closet(s), Flooring - Wall to Wall Carpet
- Level: First
Primary bathroom
- Features: Yes
Bathroom 1
- Features: Bathroom - 3/4, Bathroom - Tiled With Shower Stall, Walk-In Closet(s), Flooring - Stone/Ceramic Tile, Countertops - Stone/Granite/Solid, Double Vanity
- Level: First
Bathroom 2
- Features: Bathroom - Full, Bathroom - With Tub & Shower, Flooring - Stone/Ceramic Tile, Countertops - Stone/Granite/Solid
- Level: First
Dining room
- Features: Vaulted Ceiling(s), Flooring - Hardwood, Open Floorplan, Lighting - Overhead
- Level: First
Kitchen
- Features: Vaulted Ceiling(s), Flooring - Hardwood, Dining Area, Countertops - Stone/Granite/Solid, Open Floorplan, Recessed Lighting, Stainless Steel Appliances, Gas Stove, Peninsula, Lighting - Pendant
- Level: First
Living room
- Features: Skylight, Ceiling Fan(s), Vaulted Ceiling(s), Flooring - Hardwood, Open Floorplan, Recessed Lighting
- Level: First
Heating
- Forced Air, Natural Gas
Cooling
- Central Air
Appliances
- Laundry: Gas Dryer Hookup, Washer Hookup, First Floor, In Unit
Features
- Slider, Den, Other
- Flooring: Tile, Carpet, Hardwood, Flooring - Hardwood
- Doors: French Doors, Insulated Doors, Storm Door(s)
- Windows: Insulated Windows
- Has basement: Yes
- Number of fireplaces: 1
- Fireplace features: Living Room
- Common walls with other units/homes: 2+ Common Walls
Interior area
- Total structure area: 1,770
- Total interior livable area: 1,770 sqft
Property
Parking
- Total spaces: 4
- Parking features: Attached, Garage Door Opener, Off Street, Paved
- Attached garage spaces: 2
- Uncovered spaces: 2
Features
- Entry location: Unit Placement(Street)
- Patio & porch: Deck - Composite
- Exterior features: Balcony / Deck, Deck - Composite, Rain Gutters, Professional Landscaping, Sprinkler System
Details
- Parcel number: M:00C01 B:00127 L:06001,4917717
- Zoning: R
Construction
Type & style
- Home type: Condo
- Property subtype: Condominium
- Attached to another structure: Yes
Materials
- Frame
- Roof: Shingle
Condition
- Year built: 2014
Utilities & green energy
- Electric: Circuit Breakers
- Sewer: Public Sewer
- Water: Public
- Utilities for property: for Gas Range, for Gas Dryer, Washer Hookup, Icemaker Connection
Green energy
- Energy efficient items: Thermostat
Community & neighborhood
Security
- Security features: Security System
Community
- Community features: Public Transportation, Shopping, Highway Access, Public School, Adult Community
Senior living
- Senior community: Yes
Location
- Region: West Springfield
HOA & financial
HOA
- HOA fee: $315 monthly
- Services included: Water, Sewer, Insurance, Maintenance Structure, Road Maintenance, Maintenance Grounds, Snow Removal, Trash
Price history
| Date | Event | Price |
|---|---|---|
| 8/26/2024 | Sold | $460,000+2.2%$260/sqft |
Source: MLS PIN #73263829 Report a problem | ||
| 7/16/2024 | Listed for sale | $449,900-1.1%$254/sqft |
Source: MLS PIN #73263829 Report a problem | ||
| 5/12/2022 | Sold | $455,000+1.1%$257/sqft |
Source: MLS PIN #72942699 Report a problem | ||
| 2/19/2022 | Contingent | $450,000$254/sqft |
Source: MLS PIN #72942699 Report a problem | ||
| 2/15/2022 | Listed for sale | $450,000$254/sqft |
Source: MLS PIN #72942699 Report a problem | ||
Public tax history
Tax history is unavailable.
Neighborhood: 01089
Nearby schools
GreatSchools rating
- NAJohn Ashley SchoolGrades: PK-KDistance: 0.3 mi
- 4/10West Springfield Middle SchoolGrades: 6-8Distance: 1.5 mi
- 5/10West Springfield High SchoolGrades: 9-12Distance: 1.8 mi

Get pre-qualified for a loan
At Zillow Home Loans, we can pre-qualify you in as little as 5 minutes with no impact to your credit score.An equal housing lender. NMLS #10287.


