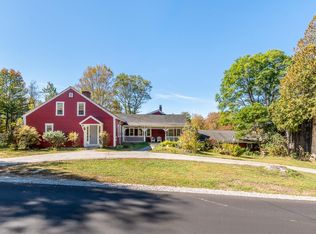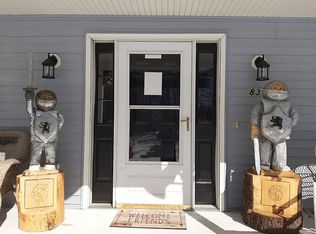Closed
Listed by:
Molly B Miller,
Mountain Side Properties, LLC 603-671-3163
Bought with: KW Coastal and Lakes & Mountains Realty/Meredith
$488,000
60 Bean Hill Road, Belmont, NH 03220
4beds
3,252sqft
Single Family Residence
Built in 1979
1 Acres Lot
$556,700 Zestimate®
$150/sqft
$3,329 Estimated rent
Home value
$556,700
$507,000 - $612,000
$3,329/mo
Zestimate® history
Loading...
Owner options
Explore your selling options
What's special
Truly unique and expansive contemporary home with a farmhouse flare! Completely renovated down to the studs in 2012 with many RECENT updates including: BRAND NEW commercial grade mini splits, NEW flooring throughout, NEW first floor guest room located within its own wing with a private entrance, if you should choose! Natural sunlight abounds the grand living room equipped with a pellet stove creating a cozy atmosphere for those colder months. The living room seamlessly flows into the oversized kitchen/dining area, which features a loft above, adding an extra touch of character! Private office including its own entrance, fitness room, full bath, separate laundry room and oversized mud room/den complete the main level, providing ample space for everyday living. The upper level hosts even MORE space to spread out including an additional lofted living room, perfect for a playroom or game room! Three spacious bedrooms are also located on this level, including the primary suite, which boasts a full bath with double sinks, a walk-in closet and extra storage. Outside, you will find a sprawling and level yard, perfect for those who love the great outdoors. Plenty of space for gardens and outdoor activities, this yard has it all! Located in the highly desirable Lakes Region, within close proximity to a multitude of shops, eateries, and Rt. 93 for easy commuting! Local attractions include Lake Winnisquam & Winnipesaukee, Gunstock Mtn, a plethora of hiking trails and so much more!
Zillow last checked: 8 hours ago
Listing updated: March 08, 2024 at 02:40pm
Listed by:
Molly B Miller,
Mountain Side Properties, LLC 603-671-3163
Bought with:
KW Coastal and Lakes & Mountains Realty/Meredith
Source: PrimeMLS,MLS#: 4978653
Facts & features
Interior
Bedrooms & bathrooms
- Bedrooms: 4
- Bathrooms: 3
- Full bathrooms: 3
Heating
- Pellet Stove, Electric, Mini Split
Cooling
- Mini Split
Appliances
- Included: Dishwasher, Microwave, Refrigerator, Gas Stove, Tank Water Heater
- Laundry: 1st Floor Laundry
Features
- Dining Area, Kitchen/Dining, Primary BR w/ BA, Natural Light, Walk-In Closet(s), Walk-in Pantry
- Flooring: Carpet, Hardwood, Laminate
- Basement: Slab
Interior area
- Total structure area: 3,252
- Total interior livable area: 3,252 sqft
- Finished area above ground: 3,252
- Finished area below ground: 0
Property
Parking
- Parking features: Paved
Features
- Levels: Two
- Stories: 2
- Patio & porch: Covered Porch
- Exterior features: Garden, Playground
- Frontage length: Road frontage: 170
Lot
- Size: 1 Acres
- Features: Country Setting, Level, Open Lot, Wooded, Near Shopping, Near Skiing, Rural
Details
- Parcel number: BLMTM218B004L001
- Zoning description: RES
Construction
Type & style
- Home type: SingleFamily
- Architectural style: Contemporary
- Property subtype: Single Family Residence
Materials
- Wood Frame, Vinyl Siding
- Foundation: Concrete Slab
- Roof: Shingle
Condition
- New construction: No
- Year built: 1979
Utilities & green energy
- Electric: 200+ Amp Service, Circuit Breakers
- Sewer: Private Sewer, Septic Tank
- Utilities for property: Propane
Community & neighborhood
Location
- Region: Belmont
Price history
| Date | Event | Price |
|---|---|---|
| 3/8/2024 | Sold | $488,000-2.4%$150/sqft |
Source: | ||
| 2/9/2024 | Contingent | $499,900$154/sqft |
Source: | ||
| 11/27/2023 | Listed for sale | $499,900+235.5%$154/sqft |
Source: | ||
| 5/1/2011 | Listing removed | $149,000$46/sqft |
Source: Roche Realty Group, Inc. #2798352 Report a problem | ||
| 4/29/2011 | Listed for sale | $149,000+148.3%$46/sqft |
Source: Roche Realty Group, Inc. #2798352 Report a problem | ||
Public tax history
| Year | Property taxes | Tax assessment |
|---|---|---|
| 2024 | $898 -88.6% | $57,037 -87.3% |
| 2023 | $7,855 +0.3% | $449,645 +9.7% |
| 2022 | $7,832 +24.9% | $409,827 +65.6% |
Find assessor info on the county website
Neighborhood: 03220
Nearby schools
GreatSchools rating
- 8/10Belmont Middle SchoolGrades: 5-8Distance: 2.9 mi
- 3/10Belmont High SchoolGrades: 9-12Distance: 2.3 mi
- 6/10Belmont Elementary SchoolGrades: PK-4Distance: 3 mi
Schools provided by the listing agent
- Elementary: Belmont Elementary
- Middle: Belmont Middle School
- High: Belmont High School
- District: Shaker Regional
Source: PrimeMLS. This data may not be complete. We recommend contacting the local school district to confirm school assignments for this home.
Get pre-qualified for a loan
At Zillow Home Loans, we can pre-qualify you in as little as 5 minutes with no impact to your credit score.An equal housing lender. NMLS #10287.
Sell with ease on Zillow
Get a Zillow Showcase℠ listing at no additional cost and you could sell for —faster.
$556,700
2% more+$11,134
With Zillow Showcase(estimated)$567,834

