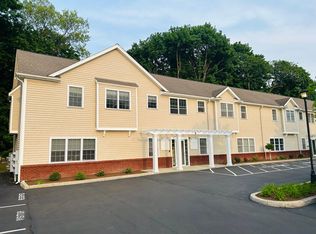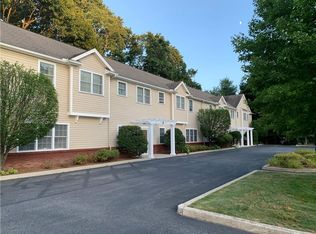Sold for $399,000 on 05/15/25
$399,000
60 Bay Spring Ave UNIT B6, Barrington, RI 02806
2beds
815sqft
Condominium
Built in 2006
-- sqft lot
$408,500 Zestimate®
$490/sqft
$2,603 Estimated rent
Home value
$408,500
$368,000 - $453,000
$2,603/mo
Zestimate® history
Loading...
Owner options
Explore your selling options
What's special
Your wait is over! Nestled in the rear of the complex along the established mature tree line with direct access to the town bike path, this 1st FLOOR CORNER UNIT residence offers its new owners the ease of a maintenance free lifestyle with professional management, snow removal, landscaping, master insurance, W&S and rubbish removal included in your LOW HOA fee. Inside, you will be welcomed into the recently renovated open-concept living space, which is filled with natural sunlight from the oversized thermal windows. Large EIK with center island, granite, and ss appliances. In-unit laundry hookup. Gas heating system and brand new hot water heater. There is a beautiful tile and stone walk-in shower in the main bath with a very spacious additional half bath as well. A good-sized primary bedroom and a 2nd bedroom or home office Assigned parking, moments to the Providence River, Lighthouse Marina, Latham & Haines Parks, .9 miles to Barrington Middle and 1.3 miles to Barrington High
Zillow last checked: 8 hours ago
Listing updated: May 15, 2025 at 12:03pm
Listed by:
Robin Simon 617-699-7603,
HomeSmart First Class Realty
Bought with:
Robin Simon, RES.0046229
HomeSmart First Class Realty
Source: StateWide MLS RI,MLS#: 1381066
Facts & features
Interior
Bedrooms & bathrooms
- Bedrooms: 2
- Bathrooms: 2
- Full bathrooms: 1
- 1/2 bathrooms: 1
Bathroom
- Level: First
Bathroom
- Level: First
Other
- Level: First
Other
- Level: First
Kitchen
- Level: First
Other
- Level: First
Living room
- Level: First
Utility room
- Level: First
Heating
- Natural Gas, Forced Air, Gas Connected
Cooling
- Central Air
Appliances
- Included: Electric Water Heater, Dishwasher, Exhaust Fan, Microwave, Oven/Range, Refrigerator
- Laundry: In Unit
Features
- Wall (Dry Wall), Plumbing (Mixed), Insulation (Walls)
- Flooring: Laminate
- Basement: None
- Has fireplace: No
- Fireplace features: None
Interior area
- Total structure area: 815
- Total interior livable area: 815 sqft
- Finished area above ground: 815
- Finished area below ground: 0
Property
Parking
- Parking features: No Garage, Assigned, Driveway
- Has uncovered spaces: Yes
Accessibility
- Accessibility features: One Level
Features
- Stories: 1
- Entry location: First Floor Access,Private Entry
- Waterfront features: Walk to Salt Water
Lot
- Size: 1.81 Acres
Details
- Parcel number: BARRM2L1016B
- Special conditions: Conventional/Market Value
Construction
Type & style
- Home type: Condo
- Property subtype: Condominium
Materials
- Dry Wall, Vinyl Siding
- Foundation: Concrete Perimeter
Condition
- New construction: No
- Year built: 2006
Utilities & green energy
- Electric: Circuit Breakers
- Sewer: Public Sewer
- Water: Individual Meter, Municipal, Public
Community & neighborhood
Community
- Community features: Near Public Transport, Highway Access, Marina, Public School, Recreational Facilities, Restaurants, Schools, Near Shopping, Near Swimming
Location
- Region: Barrington
HOA & financial
HOA
- Has HOA: No
- HOA fee: $300 monthly
Price history
| Date | Event | Price |
|---|---|---|
| 6/19/2025 | Listing removed | $2,300$3/sqft |
Source: Zillow Rentals | ||
| 6/16/2025 | Listed for rent | $2,300$3/sqft |
Source: Zillow Rentals | ||
| 5/15/2025 | Sold | $399,000-0.2%$490/sqft |
Source: | ||
| 5/6/2025 | Pending sale | $399,900$491/sqft |
Source: | ||
| 4/12/2025 | Contingent | $399,900$491/sqft |
Source: | ||
Public tax history
| Year | Property taxes | Tax assessment |
|---|---|---|
| 2025 | $4,172 +4% | $272,000 |
| 2024 | $4,012 -3.6% | $272,000 +32.7% |
| 2023 | $4,162 +44.1% | $205,000 +39.5% |
Find assessor info on the county website
Neighborhood: 02806
Nearby schools
GreatSchools rating
- 9/10Primrose Hill SchoolGrades: PK-3Distance: 0.8 mi
- 9/10Barrington Middle SchoolGrades: 6-8Distance: 0.6 mi
- 10/10Barrington High SchoolGrades: 9-12Distance: 1.2 mi

Get pre-qualified for a loan
At Zillow Home Loans, we can pre-qualify you in as little as 5 minutes with no impact to your credit score.An equal housing lender. NMLS #10287.
Sell for more on Zillow
Get a free Zillow Showcase℠ listing and you could sell for .
$408,500
2% more+ $8,170
With Zillow Showcase(estimated)
$416,670
