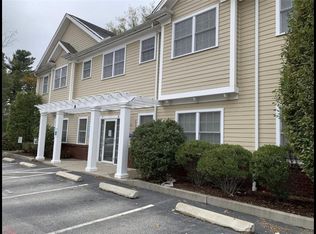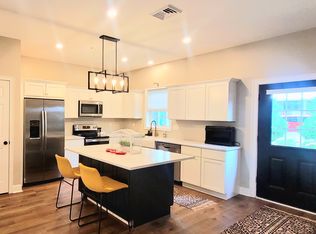Sold for $399,999 on 06/30/25
$399,999
60 Bay Spring Ave UNIT A5, Barrington, RI 02806
2beds
833sqft
Condominium
Built in 2010
-- sqft lot
$408,900 Zestimate®
$480/sqft
$2,646 Estimated rent
Home value
$408,900
$368,000 - $454,000
$2,646/mo
Zestimate® history
Loading...
Owner options
Explore your selling options
What's special
Welcome to your ideal condo located in the charming town of Barrington! This bright, 1st floor unit is completely updated & immaculately maintained. With 2 bedrooms & 1.5 baths, this condo features a modern kitchen equipped with granite countertops, stainless steel appliances, and a convenient kitchen island featuring comfortable seating for two. Enjoy the luxury of in-unit laundry with a washer and dryer included. The full bath features a granite countertop, walk-in shower with dual shower heads, a built-in shower seat, and a linen closet for added convenience. Additional storage is available with a dedicated large closet in the basement along with the added ease of one assigned parking spot right out front. The condo is fitted with a young furnace, air conditioning, & an on-demand hot water system, all just 8 years old. For outdoor enthusiasts, the East Bay bike path is just a short skip across the parking lot, while the Bay Spring Community Center, Lighthouse Marina, & Latham Park are all within walking distance, offering endless recreational opportunities. This condo is the perfect blend of comfort, convenience, and community, waiting for you to call it home.
Zillow last checked: 8 hours ago
Listing updated: June 30, 2025 at 04:54pm
Listed by:
Jessica Clegg 401-225-9780,
Next Nest Real Estate
Bought with:
Jeanne Powers, RES.0041389
Coldwell Banker Realty
Source: StateWide MLS RI,MLS#: 1381499
Facts & features
Interior
Bedrooms & bathrooms
- Bedrooms: 2
- Bathrooms: 2
- Full bathrooms: 1
- 1/2 bathrooms: 1
Bathroom
- Level: First
- Area: 72 Square Feet
- Dimensions: 8
Bathroom
- Level: First
- Area: 15 Square Feet
- Dimensions: 5
Other
- Level: First
- Area: 90 Square Feet
- Dimensions: 10
Other
- Level: First
- Area: 90 Square Feet
- Dimensions: 10
Kitchen
- Level: First
- Area: 176 Square Feet
- Dimensions: 11
Other
- Level: First
Living room
- Level: First
- Area: 272 Square Feet
- Dimensions: 17
Storage
- Level: Lower
- Area: 21 Square Feet
- Dimensions: 7
Heating
- Natural Gas, Forced Air
Cooling
- Central Air
Appliances
- Included: Gas Water Heater, Dishwasher, Dryer, Disposal, Microwave, Oven/Range, Refrigerator, Washer
- Laundry: In Unit
Features
- Wall (Dry Wall), Plumbing (Mixed), Insulation (Unknown), Ceiling Fan(s)
- Flooring: Ceramic Tile, Vinyl, Carpet
- Basement: Partial,Interior Entry,Unfinished,Common,Storage Space,Utility
- Has fireplace: No
- Fireplace features: None
Interior area
- Total structure area: 833
- Total interior livable area: 833 sqft
- Finished area above ground: 833
- Finished area below ground: 0
Property
Parking
- Total spaces: 1
- Parking features: No Garage, Assigned
Accessibility
- Accessibility features: Extra Wide Shower, One Level
Features
- Stories: 2
- Entry location: First Floor Access
- Waterfront features: Walk to Salt Water, Walk To Water
Details
- Parcel number: BARRM2L1015A
- Special conditions: Conventional/Market Value
Construction
Type & style
- Home type: Condo
- Property subtype: Condominium
Materials
- Dry Wall, Vinyl Siding
- Foundation: Slab
Condition
- New construction: No
- Year built: 2010
Utilities & green energy
- Electric: Circuit Breakers
- Sewer: In Fee, Public Sewer
- Water: In Fee, Public
- Utilities for property: Sewer Connected, Water Connected
Community & neighborhood
Community
- Community features: Marina, Private School, Public School, Recreational Facilities, Restaurants, Schools, Near Shopping, Jogging Paths, Playground
Location
- Region: Barrington
- Subdivision: Annawomscutt/Bay Spring
HOA & financial
HOA
- Has HOA: No
- HOA fee: $300 monthly
Price history
| Date | Event | Price |
|---|---|---|
| 6/30/2025 | Sold | $399,999$480/sqft |
Source: | ||
| 6/6/2025 | Pending sale | $399,999$480/sqft |
Source: | ||
| 5/30/2025 | Contingent | $399,999$480/sqft |
Source: | ||
| 4/4/2025 | Listed for sale | $399,999+142.4%$480/sqft |
Source: | ||
| 6/4/2021 | Sold | $165,000$198/sqft |
Source: Public Record | ||
Public tax history
| Year | Property taxes | Tax assessment |
|---|---|---|
| 2025 | $3,988 +4% | $260,000 |
| 2024 | $3,835 -4.1% | $260,000 +32% |
| 2023 | $3,999 +3.3% | $197,000 |
Find assessor info on the county website
Neighborhood: 02806
Nearby schools
GreatSchools rating
- 9/10Primrose Hill SchoolGrades: PK-3Distance: 0.8 mi
- 9/10Barrington Middle SchoolGrades: 6-8Distance: 0.6 mi
- 10/10Barrington High SchoolGrades: 9-12Distance: 1.2 mi

Get pre-qualified for a loan
At Zillow Home Loans, we can pre-qualify you in as little as 5 minutes with no impact to your credit score.An equal housing lender. NMLS #10287.
Sell for more on Zillow
Get a free Zillow Showcase℠ listing and you could sell for .
$408,900
2% more+ $8,178
With Zillow Showcase(estimated)
$417,078
