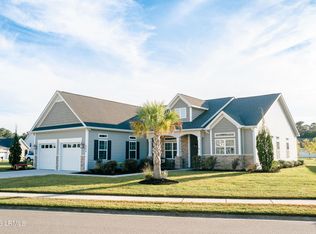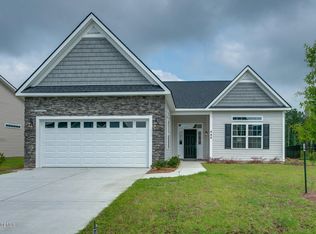Village Park Homes' Hadley model is one of the most popular offered floor plans at Hearthstone Lakes. The home features an open living concept with three bedrooms, 3 full baths and an open loft area for extra living space. Enjoy a screened in porch for relaxing overlooking a large common area. This home has all the builder upgrades giving it a very unique and stylish look. Fully sodded yard and irrigation is also included. Just a short walk from the neighborhoods pool, fitness room and common area for outdoor entertaining. This home will not last long!
This property is off market, which means it's not currently listed for sale or rent on Zillow. This may be different from what's available on other websites or public sources.


