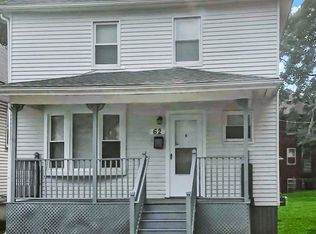Sold for $150,000 on 06/27/25
$150,000
60 Batavia St, River Rouge, MI 48218
3beds
1,720sqft
Single Family Residence
Built in 1911
3,049.2 Square Feet Lot
$155,600 Zestimate®
$87/sqft
$1,265 Estimated rent
Home value
$155,600
$142,000 - $171,000
$1,265/mo
Zestimate® history
Loading...
Owner options
Explore your selling options
What's special
If you’re looking for one of the most updated homes around you definitely need to stop and check out this 3 bedroom, 1 bathroom home today! This home has new flooring throughout, including the basement. The kitchen has been fully updated with granite countertops and backsplash. There is a brand new roof and gutters, block windows in the basement, and a sump pump. The bathroom is also fully updated. On top of all of that the yard has a brand new fence and a back deck! As if that wasn’t enough, there are new appliances and light fixtures. At a little over 1000 sq ft this is a perfect space and a great price point. Ask me how you can potentially get this home with as little as 1% down!
Zillow last checked: 8 hours ago
Listing updated: June 27, 2025 at 02:24pm
Listed by:
Erica Mendez 734-244-3178,
eXp Realty LLC in Monroe
Bought with:
Matthew Kulacki, 6501385156
KW Professionals
Source: MiRealSource,MLS#: 50171899 Originating MLS: Southeastern Border Association of REALTORS
Originating MLS: Southeastern Border Association of REALTORS
Facts & features
Interior
Bedrooms & bathrooms
- Bedrooms: 3
- Bathrooms: 1
- Full bathrooms: 1
Bedroom 1
- Level: Second
- Area: 110
- Dimensions: 10 x 11
Bedroom 2
- Level: Second
- Area: 140
- Dimensions: 10 x 14
Bedroom 3
- Level: Second
- Area: 180
- Dimensions: 20 x 9
Bathroom 1
- Level: Second
Dining room
- Level: Main
- Area: 154
- Dimensions: 11 x 14
Kitchen
- Level: Main
- Area: 81
- Dimensions: 9 x 9
Living room
- Level: Main
- Area: 143
- Dimensions: 11 x 13
Heating
- Forced Air, Natural Gas
Appliances
- Included: Dishwasher, Microwave, Range/Oven, Refrigerator
Features
- Has basement: Yes
- Has fireplace: No
Interior area
- Total structure area: 1,720
- Total interior livable area: 1,720 sqft
- Finished area above ground: 1,192
- Finished area below ground: 528
Property
Features
- Levels: Two
- Stories: 2
- Frontage type: Road
- Frontage length: 31
Lot
- Size: 3,049 sqft
- Dimensions: 31 x 100
Details
- Parcel number: 50005020052000
- Special conditions: Private
Construction
Type & style
- Home type: SingleFamily
- Architectural style: Cottage
- Property subtype: Single Family Residence
Materials
- Vinyl Siding
- Foundation: Basement
Condition
- Year built: 1911
Utilities & green energy
- Sewer: Public Sanitary
- Water: Public
Community & neighborhood
Location
- Region: River Rouge
- Subdivision: Burke & Riopelles Sub
Other
Other facts
- Listing agreement: Exclusive Right To Sell
- Listing terms: Cash,Conventional,FHA,VA Loan
Price history
| Date | Event | Price |
|---|---|---|
| 6/27/2025 | Sold | $150,000+0.1%$87/sqft |
Source: | ||
| 5/13/2025 | Contingent | $149,900$87/sqft |
Source: | ||
| 4/18/2025 | Listed for sale | $149,900+649.5%$87/sqft |
Source: | ||
| 11/7/2024 | Sold | $20,000-50%$12/sqft |
Source: | ||
| 11/1/2024 | Pending sale | $40,000$23/sqft |
Source: | ||
Public tax history
| Year | Property taxes | Tax assessment |
|---|---|---|
| 2025 | -- | $29,800 +27.4% |
| 2024 | -- | $23,400 +30.7% |
| 2023 | -- | $17,900 +17.8% |
Find assessor info on the county website
Neighborhood: 48218
Nearby schools
GreatSchools rating
- 1/10Ann Visger K-5 Preparatory AcademyGrades: PK-5Distance: 0.6 mi
- 3/10Cb Sabbath 6-8 Preparatory AcademyGrades: 6-8Distance: 0.8 mi
- 2/10River Rouge High SchoolGrades: 9-12Distance: 0.4 mi
Schools provided by the listing agent
- District: River Rouge School District
Source: MiRealSource. This data may not be complete. We recommend contacting the local school district to confirm school assignments for this home.

Get pre-qualified for a loan
At Zillow Home Loans, we can pre-qualify you in as little as 5 minutes with no impact to your credit score.An equal housing lender. NMLS #10287.
