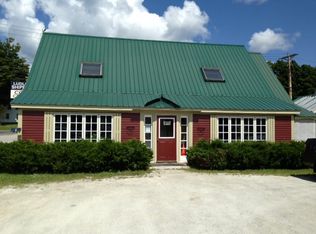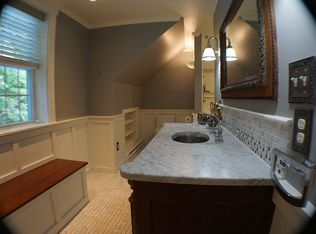Poolside fun and a She-Shed to boot. Perfect country home located only 2 minutes from Okemo Mountain Resort to the west and 4 beautiful lakes to the north. This 3 bedroom and 2 bath home has a recently renovated kitchen and bath complete with granite, tile, stainless appliances and well-designed custom cabinetry. Hardwood floors flow between the rooms. Custom built-ins for storage can also be found throughout. The heated in-ground pool is paired with fenced-in decking and a slide for family fun and outdoor entertaining. The She-Shed/pool house affords additional entertaining space too. If that is not enough, the wrap around covered porch makes for an oasis of relaxation. Nice level lot with an abundance of lawn, some wooded areas and bordered by the Black River - you can fish right from your property. A paved driveway leads you to an over sized 2 car garage for your vehicle and toys. Come see this well-maintained home in the heart of Okemo Valley.
This property is off market, which means it's not currently listed for sale or rent on Zillow. This may be different from what's available on other websites or public sources.

