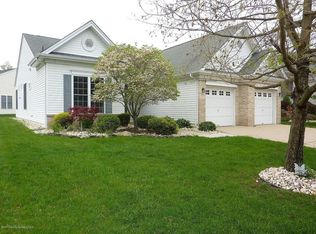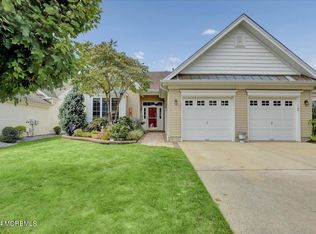EXPANDED TOLL BROS. ST.TROPEZ W/LOFT & FULL BASEMENT FEATURES COVERED FRONT PORCH. OPEN FLOOR PLAN, HARDWOOD FLOORS, ENTRY HALL W/BALCONY ABOVE, LIBRARY W/ELEGANT CUSTOM BUILT-INS, LIV RM, FAM RM & DIN RM ALL ENJOY LOVELY 3-SIDED GAS FIREPLACE, KITCHEN W/MAPLE CABINETRY, GRANITE COUNTERS, STAINLESS STEEL APPLCS INCL CONVECTION WALLOVEN, CONVECTION MICROWAVE, COUNTERTOP RANGE & DISHWASHER, BREAKFAST RM W/FRENCH DOOR TO PAVER PATIO OVERLOOKING PICTURESQUE GOLF COURSE VIEWS. MASTER BATH W/SOAKING TUB & SHOWER STALL, VANITY W/DOUBLE SINKS. LOFT W/SKYLIGHTS, 3RD BEDROOM & 3RD FULL BATH. PROFESSIONALLY PAINTED FAUX FINISHES. FULL BASEMENT FEATURES POURED CONCRETE FOUNDATION, AND ADD'L 60 AMP SERVICE FOR USE W/A FINISHED BASEMENT. OTHER FEATURES INCLUDE RECESSED LIGHTS, CROWN MOLDINGS, ATTIC FAN.
This property is off market, which means it's not currently listed for sale or rent on Zillow. This may be different from what's available on other websites or public sources.


