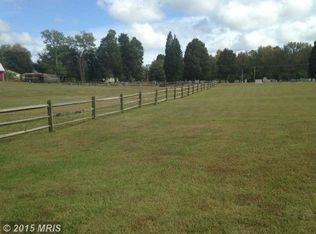Gorgeous Custom Built Ranch Style Home on 3 acres backing to mature trees. This home boasts a sleek and stylish gourmet kitchen with granite counter tops, subway tiled backsplash, copper sinks, gas cooktop, double wall ovens, built in microwave, large island with second sink and bar seating for four. Dining room, family room with vaulted ceiling, stone front gas fireplace, built in shelving and bar. Grand Master Suite and Private Master Bathroom has 2 walk in closets, jetted tub, separate shower and double sinks. 2 additional generous sized bedrooms, full hall bath also with a jetted tub and double sinks, 1/2 Bath, laundry and utility rooms and a 2 car attached garage. *BUT WAIT THERE'S MORE!!!** Directly behind the home is a MASSIVE, nearly 2,100 square foot shop/ detached garage with a full bathroom, kitchenette, living area, 3 bays, multiple storage closets, room for workshop and a 80 gallon air compressor. Perfect space for a small business or the Car, Cycle or MotoSport Enthusiast. There is a 2 bay shed behind the shop with plenty of room for a tractor and lawn and garden equipment. Outside of the shop is a gas pump with 300 gallon tank capacity. Back yard is fully fenced with a double gate big enough to allow large vehicles or trailers to pass through. Properties like this don't become available often so don't wait! Some of the Recent Updates within the last year are: Granite Counter Tops, Copper Sinks, Tiled Backsplash, Converted Gas Cooktop, Built in Microwave, Painted Cabinets, remodeled 1/2 Bath, several lights and fixtures, fresh paint and gate/fencing.
This property is off market, which means it's not currently listed for sale or rent on Zillow. This may be different from what's available on other websites or public sources.
