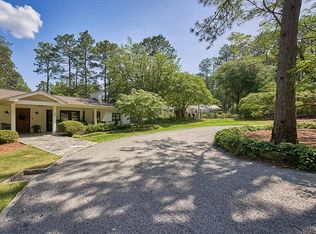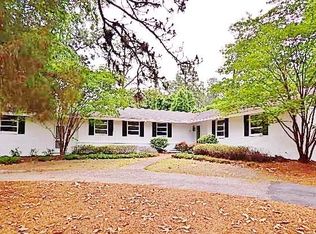The Yellow Rose Cottage originally built in 1952 was completely renovated in 1997-1998 with raised ceilings, new windows; electrical wiring, new kitchen as well as a new bedroom, bath and garage. This charming bungelow has 3 bedrooms, 3 bathrooms, a Great Room with cathedral ceilings and a fireplace with propane logs. Two-inch oak floors warm the majority of this residence. The Great Room has French Doors which open onto a covered porch with flagstone pavers with a view of a large circular front drive with mature landscaping. A scenic heated pool landscaped with flagstone pavers and a beautiful arbor sit in view of the covered porch. The kitchen/dining room combination is light and bright with lots of storage.The master bedroom has cathedral ceilings and a large bath with a walk-in closet.
This property is off market, which means it's not currently listed for sale or rent on Zillow. This may be different from what's available on other websites or public sources.

