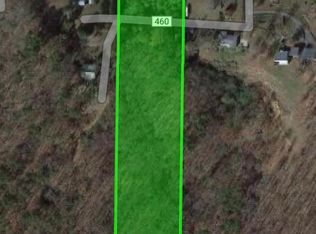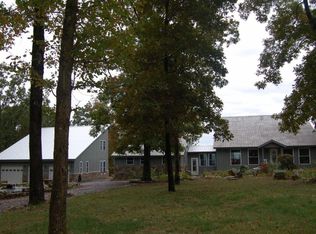WOW what a view. You can set on your new 40ft deck and have your morning coffee while enjoying the great panoramic view of the lake and mountains. The Master Bath has been remodeled with tile floor, claw foot tub (where you can enjoy the view) walk-in shower and new sink and counter. You will love walking thru your garden with numerous koi ponds, beautiful plants, lots of trees and waterfalls. The 20x40 workshop provides you plenty of storage.
This property is off market, which means it's not currently listed for sale or rent on Zillow. This may be different from what's available on other websites or public sources.

