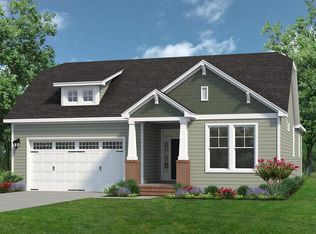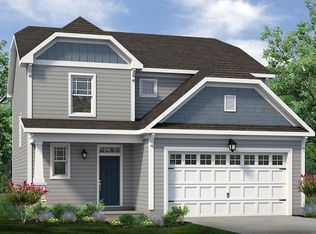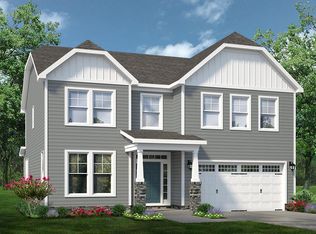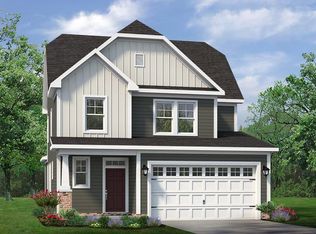Sold for $564,900 on 09/18/23
$564,900
60 Ballast Point, Clayton, NC 27520
5beds
3,247sqft
Single Family Residence, Residential
Built in 2018
0.28 Acres Lot
$560,500 Zestimate®
$174/sqft
$2,670 Estimated rent
Home value
$560,500
$532,000 - $589,000
$2,670/mo
Zestimate® history
Loading...
Owner options
Explore your selling options
What's special
Model home that has it all ! 3 car garage, First flr guest, handy drop zone @ garage mud entry, Study, Dining room, roomy & bright Breakfast area and a Bonus/Media room. Wonderful design plan of great space use for everyone. Engineered hardwoods in 1st floor family areas. Tile bathroom flooring. Stylish kitchen features large quartz island, bountiful cabinet space, stainless farmhouse sink, walk-in pantry, gas cooking. Large family room features cozy gas fireplace. Study with french doors for privacy. Very spacious Laundry room with washer, dryer, sink and cabinets. Whole home window blinds and majority of windows have window treatments as well. Enjoy outdoor living on the inviting rocking chair front porch OR the rear screen porch + patio. Large fenced rear yard. Dream of gardening, outdoor equipment or perhaps add a pool one day, endless possibilities!
Zillow last checked: 8 hours ago
Listing updated: October 27, 2025 at 11:32pm
Listed by:
Donna Lane 919-608-6106,
Today Homes Realty NC, LLC
Bought with:
Sarah Clements Cain, 315601
Allen Tate/Raleigh-Glenwood
Source: Doorify MLS,MLS#: 2527040
Facts & features
Interior
Bedrooms & bathrooms
- Bedrooms: 5
- Bathrooms: 4
- Full bathrooms: 4
Heating
- Forced Air, Natural Gas, Zoned
Cooling
- Central Air, Zoned
Appliances
- Included: Dishwasher, ENERGY STAR Qualified Appliances, Gas Cooktop, Gas Range, Gas Water Heater, Microwave, Plumbed For Ice Maker, Refrigerator, Oven
- Laundry: Laundry Room, Upper Level
Features
- Bathtub Only, Bookcases, Ceiling Fan(s), Eat-in Kitchen, Entrance Foyer, High Ceilings, Pantry, Quartz Counters, Separate Shower, Shower Only, Smooth Ceilings, Soaking Tub, Tray Ceiling(s), Walk-In Closet(s)
- Flooring: Carpet, Hardwood, Tile
- Windows: Blinds
- Number of fireplaces: 1
- Fireplace features: Family Room, Gas, Gas Log, Sealed Combustion
Interior area
- Total structure area: 3,247
- Total interior livable area: 3,247 sqft
- Finished area above ground: 3,247
- Finished area below ground: 0
Property
Parking
- Total spaces: 3
- Parking features: Garage, Garage Door Opener, Garage Faces Front
- Garage spaces: 3
Features
- Levels: Two
- Stories: 2
- Patio & porch: Covered, Patio, Porch, Screened
- Exterior features: Fenced Yard, Rain Gutters
- Pool features: Community
- Has view: Yes
Lot
- Size: 0.28 Acres
- Features: Landscaped
Details
- Parcel number: 05G01030C
Construction
Type & style
- Home type: SingleFamily
- Architectural style: Traditional
- Property subtype: Single Family Residence, Residential
Materials
- Vinyl Siding
- Foundation: Slab
Condition
- New construction: No
- Year built: 2018
Details
- Builder name: Chesapeake Homes
Utilities & green energy
- Sewer: Public Sewer
- Water: Public
- Utilities for property: Cable Available
Green energy
- Water conservation: Low-Flow Fixtures
Community & neighborhood
Community
- Community features: Pool, Street Lights
Location
- Region: Clayton
- Subdivision: Highgate
HOA & financial
HOA
- Has HOA: Yes
- HOA fee: $200 quarterly
- Amenities included: Clubhouse, Pool
Price history
| Date | Event | Price |
|---|---|---|
| 9/18/2023 | Sold | $564,900$174/sqft |
Source: | ||
| 8/17/2023 | Pending sale | $564,900$174/sqft |
Source: | ||
| 8/15/2023 | Listed for sale | $564,900+100.4%$174/sqft |
Source: | ||
| 3/5/2021 | Listing removed | -- |
Source: | ||
| 2/25/2021 | Listed for sale | $281,900-1.6%$87/sqft |
Source: Chesapeake Homes | ||
Public tax history
| Year | Property taxes | Tax assessment |
|---|---|---|
| 2024 | $4,977 -1.3% | $377,070 -3.5% |
| 2023 | $5,043 -3% | $390,940 |
| 2022 | $5,200 +1.5% | $390,940 |
Find assessor info on the county website
Neighborhood: 27520
Nearby schools
GreatSchools rating
- 7/10Cooper ElementaryGrades: PK-5Distance: 1.8 mi
- 4/10Riverwood MiddleGrades: 6-8Distance: 3 mi
- 5/10Clayton HighGrades: 9-12Distance: 1.8 mi
Schools provided by the listing agent
- Elementary: Johnston - Cooper Academy
- Middle: Johnston - Riverwood
- High: Johnston - Clayton
Source: Doorify MLS. This data may not be complete. We recommend contacting the local school district to confirm school assignments for this home.
Get a cash offer in 3 minutes
Find out how much your home could sell for in as little as 3 minutes with a no-obligation cash offer.
Estimated market value
$560,500
Get a cash offer in 3 minutes
Find out how much your home could sell for in as little as 3 minutes with a no-obligation cash offer.
Estimated market value
$560,500



