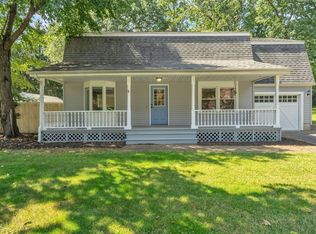If ever there was a home that would allow you to express your individual style this is the one. This home is just waiting for you to move in and make your mark on it! Need guest rooms for friends and a growing family? It's here. Want a large fenced yard with a patio where you can garden, let the fur babies stretch their legs, and you can host terrific Bar-B-Q's? It's here. Desperate for a large master bedroom with plenty of closet space? It's got that too! This fantastic two-story home with a bonus room in the basement and garage features a traditional floor plan with an easy flow for entertaining. Tons of windows usher in natural light into every room adding to its warm and welcoming ambiance. If you've been craving the serenity that comes with a dead-end street then look no further! This East Forest Park beauty is sure to go fast so hurry and make an offer before you're left with nothing but regrets.
This property is off market, which means it's not currently listed for sale or rent on Zillow. This may be different from what's available on other websites or public sources.

