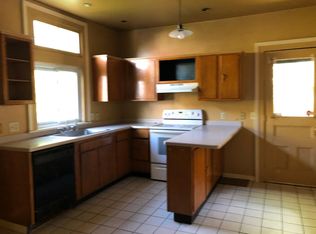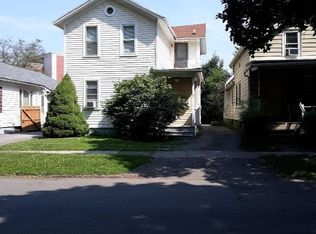*** I am relocating to Florida as soon as possible *** I do live at this house and open to offers. This home is being listed for sale as a single family or multi family home. It does have a valid certificate of occupancy on file with the city so it may be utilized in either manner. That is, of course, up to the buyer. It has been utilized as both in the last few years. It can be a large single home or median two-family home/owner occupied. There is an additional 2,000 sq. ft. available for use if you include basement and attic. Attic and basement are fully accessible and currently utilized. Off-street parking and on-street parking, open layouts, natural sunlight, with large living areas. Great for owner occupied, rental income or single family home. Less than 2 miles from University of Rochester, downtown, Park Avenue, Cobbs Hill, Strong & Highland Hospital, Highland Park, Lilac Festival, Corn Hill Festival. 2006 complete roof tear-off, all new windows 1st floor and 2 new kitchen windows on 2nd floor + 1 new bathroom window 2nd floor. The property has been updated yearly, including this year. Both floors have had complete renovation within the last 2 years. New bathrooms, kitchen, and living rooms. New deck installed April 2014. Pictures and information will be updated frequently. I do have a renovation folder showing all pics from the last 2 yrs, which show complete 1st and 2nd floor renovations. Over $20 K invested in property renovations. This home does not have separate utilities. The home can be utilized as 3 or 4 bedroom. Feel free to ask any questions. If you would like to have a walk through this property please contact for appointment by phone or email.
This property is off market, which means it's not currently listed for sale or rent on Zillow. This may be different from what's available on other websites or public sources.

