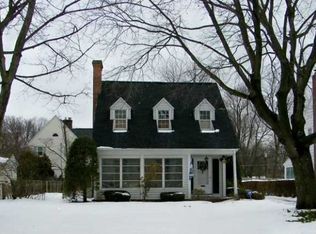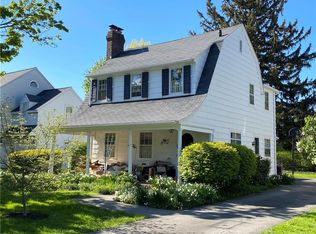Closed
$300,000
60 Avalon Dr, Rochester, NY 14618
3beds
1,625sqft
Single Family Residence
Built in 1929
6,534 Square Feet Lot
$347,400 Zestimate®
$185/sqft
$2,230 Estimated rent
Maximize your home sale
Get more eyes on your listing so you can sell faster and for more.
Home value
$347,400
$313,000 - $386,000
$2,230/mo
Zestimate® history
Loading...
Owner options
Explore your selling options
What's special
Discover the charm of this 3-bedroom, 1-bathroom home in the heart of Brighton, NY. Original refinished floors in the three bedrooms create a warm and inviting atmosphere throughout. The property boasts a fenced-in backyard, complemented by a welcoming enclosed back porch, perfect for relaxation. Conveniently located just a two-minute walk from Twelve Corners and Brighton High School, this home offers not only comfort but also proximity to nearby parks, shopping, and dining options. Inside, a finished attic offers versatile space, complemented by a half-finished basement with a convenient toilet and sink. Recent upgrades include new gutters and freshly painted siding, ensuring a modern, well-maintained exterior. This residence is a testament to convenience and style in a sought-after neighborhood. You don’t want to miss out! Open house on 12/9 from 1:30-3 pm. Delayed Negotiations until 12/12 at 5 PM.
Zillow last checked: 8 hours ago
Listing updated: March 11, 2024 at 10:48am
Listed by:
Michael Giunta 585-217-6947,
Keller Williams Realty Greater Rochester
Bought with:
Hollis A. Creek, 30CR0701689
Howard Hanna
Source: NYSAMLSs,MLS#: R1512632 Originating MLS: Rochester
Originating MLS: Rochester
Facts & features
Interior
Bedrooms & bathrooms
- Bedrooms: 3
- Bathrooms: 1
- Full bathrooms: 1
Heating
- Gas, Forced Air
Cooling
- Central Air
Appliances
- Included: Dishwasher, Electric Cooktop, Disposal, Gas Water Heater, Microwave, Refrigerator
Features
- Attic, Other, See Remarks
- Flooring: Hardwood, Laminate, Varies
- Basement: Partially Finished
- Number of fireplaces: 1
Interior area
- Total structure area: 1,625
- Total interior livable area: 1,625 sqft
Property
Parking
- Total spaces: 1
- Parking features: Attached, Electricity, Garage, Storage
- Attached garage spaces: 1
Features
- Levels: Two
- Stories: 2
- Patio & porch: Enclosed, Porch
- Exterior features: Blacktop Driveway
Lot
- Size: 6,534 sqft
- Dimensions: 54 x 120
- Features: Other, Rectangular, Rectangular Lot, See Remarks
Details
- Parcel number: 2620001371300004045000
- Special conditions: Standard
Construction
Type & style
- Home type: SingleFamily
- Architectural style: Colonial
- Property subtype: Single Family Residence
Materials
- Block, Concrete, Stucco
- Foundation: Block
- Roof: Asphalt,Shingle
Condition
- Resale
- Year built: 1929
Utilities & green energy
- Sewer: Connected
- Water: Connected, Public
- Utilities for property: Sewer Connected, Water Connected
Community & neighborhood
Location
- Region: Rochester
Other
Other facts
- Listing terms: Cash,Conventional,FHA,USDA Loan,VA Loan
Price history
| Date | Event | Price |
|---|---|---|
| 3/8/2024 | Sold | $300,000+20%$185/sqft |
Source: | ||
| 12/13/2023 | Pending sale | $249,900$154/sqft |
Source: | ||
| 12/5/2023 | Listed for sale | $249,900$154/sqft |
Source: | ||
Public tax history
| Year | Property taxes | Tax assessment |
|---|---|---|
| 2024 | -- | $216,600 |
| 2023 | -- | $216,600 |
| 2022 | -- | $216,600 |
Find assessor info on the county website
Neighborhood: 14618
Nearby schools
GreatSchools rating
- NACouncil Rock Primary SchoolGrades: K-2Distance: 1.2 mi
- 7/10Twelve Corners Middle SchoolGrades: 6-8Distance: 0.4 mi
- 8/10Brighton High SchoolGrades: 9-12Distance: 0.3 mi
Schools provided by the listing agent
- District: Brighton
Source: NYSAMLSs. This data may not be complete. We recommend contacting the local school district to confirm school assignments for this home.

