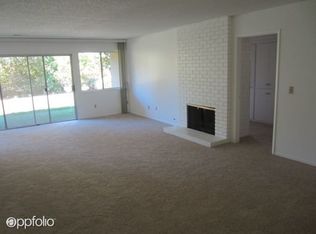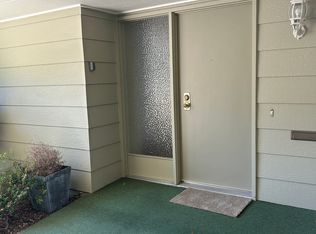GREAT PRIVATE LOCATION! ONLY HOME IN CUL DE SAC, DETACHED SINGLE FAMILY HOME IN OAKMONT. 2 BD/2BA WITH OPEN FLOORPLAN. NEWLY PAINTED EXTERIOR. ENCLOSED PATIO. BACKS TO OPEN SPACE. TWO CAR GARAGE WITH BONUS WORK AREA.
This property is off market, which means it's not currently listed for sale or rent on Zillow. This may be different from what's available on other websites or public sources.

