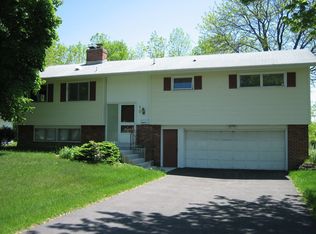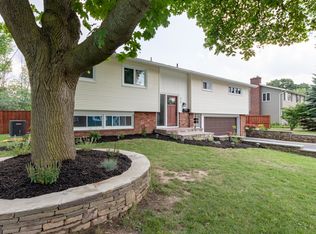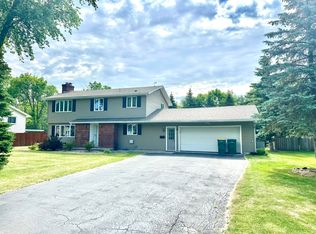Sold for $325,000
$325,000
60 Ashley Dr, Rochester, NY 14620
3beds
1,450sqft
SingleFamily
Built in 1959
0.27 Acres Lot
$335,700 Zestimate®
$224/sqft
$2,389 Estimated rent
Home value
$335,700
$316,000 - $356,000
$2,389/mo
Zestimate® history
Loading...
Owner options
Explore your selling options
What's special
Updated Brighton Ranch Home! Enjoy close proximity to 12 Corners of Brighton, Brighton public library, Strong and Highland Hospitals, easy access to Henrietta and Downtown Rochester. Updates include newer remodeled front facing kitchen, dovetail cabinetry, stainless steel appliances, hardwood flooring throughout, vinyl replacement windows and new AC (2019). Finished dry basement includes a finished laundry room with newer HE washer/dryer included, expansive deck off the master bedroom (will be restained weather permitting), tons of storage, no rear neighbors, roof (2001), furnace (2004), hot water tank (1994). Virtual tour available upon request. In person showings permitted provided COVID precautions are followed.
Facts & features
Interior
Bedrooms & bathrooms
- Bedrooms: 3
- Bathrooms: 2
- Full bathrooms: 2
Heating
- Forced air, Gas
Cooling
- Central
Appliances
- Included: Dishwasher, Microwave, Range / Oven, Refrigerator
Features
- Flooring: Tile, Hardwood, Laminate
- Has fireplace: Yes
Interior area
- Total interior livable area: 1,450 sqft
Property
Parking
- Total spaces: 2
- Parking features: Garage - Attached
Features
- Exterior features: Stone, Vinyl
Lot
- Size: 0.27 Acres
Details
- Parcel number: 26200013616225
Construction
Type & style
- Home type: SingleFamily
Materials
- Metal
- Roof: Asphalt
Condition
- Year built: 1959
Community & neighborhood
Location
- Region: Rochester
Other
Other facts
- Additional Interior Features: Ceiling Fan, Circuit Breakers - Some, Copper Plumbing - Some, Sliding Glass Door, Natural Woodwork - some, Pex Plumbing- Some
- Additional Rooms: Foyer/Entry Hall, 1st Floor Bedroom, Laundry-Basement, 1st Floor Master Bedroom, Basement / Rec Room
- Attic Description: Crawl Space
- Driveway Description: Blacktop, Double Wide
- Basement Description: Full, Partially Finished
- Exterior Construction: Stone, Vinyl
- Floor Description: Hardwood-Some, Tile-Some, Laminate-Some
- Garage Description: Attached
- Heating Fuel Description: Gas
- HVAC Type: AC-Central, Forced Air
- Kitchen Dining Description: Pantry, Eat-In
- Kitchen Equip Appl Included: Cooktop - Gas, Dishwasher, Refrigerator, Microwave, Dryer, Washer, Oven/Range Electric
- Lot Information: Neighborhood Street, Near Bus Line
- Listing Type: Exclusive Right To Sell
- Additional Exterior Features: Deck, Cable TV Available, Garage Door Opener
- Year Built Description: Existing
- Sewer Description: Sewer Connected
- Typeof Sale: Normal
- Village: Not Applicable
- Water Heater Fuel: Gas
- Water Resources: Public Connected
- Foundation Description: Block
- Styles Of Residence: Ranch
- ENERGYSTAR: Appliances, Lighting, Windows, Heating, Cooling
- Area NYSWIS Code: Brighton-Monroe Co.-262000
- Roof Description: Shingles, Asphalt
- Status: P-Pending Sale
- Parcel Number: 262000-136-160-0002-025-000
Price history
| Date | Event | Price |
|---|---|---|
| 7/18/2025 | Sold | $325,000+54.8%$224/sqft |
Source: Public Record Report a problem | ||
| 7/13/2020 | Sold | $210,000-2.3%$145/sqft |
Source: | ||
| 6/18/2020 | Pending sale | $214,900$148/sqft |
Source: RE/MAX Realty Group #R1264888 Report a problem | ||
| 5/16/2020 | Listed for sale | $214,900+20.1%$148/sqft |
Source: RE/MAX Realty Group #R1264888 Report a problem | ||
| 6/15/2015 | Sold | $178,900-0.6%$123/sqft |
Source: | ||
Public tax history
| Year | Property taxes | Tax assessment |
|---|---|---|
| 2024 | -- | $188,800 |
| 2023 | -- | $188,800 |
| 2022 | -- | $188,800 |
Find assessor info on the county website
Neighborhood: 14620
Nearby schools
GreatSchools rating
- 6/10French Road Elementary SchoolGrades: 3-5Distance: 1.7 mi
- 7/10Twelve Corners Middle SchoolGrades: 6-8Distance: 0.9 mi
- 8/10Brighton High SchoolGrades: 9-12Distance: 0.9 mi
Schools provided by the listing agent
- Middle: Twelve Corners Middle
- High: Brighton High
- District: Brighton
Source: The MLS. This data may not be complete. We recommend contacting the local school district to confirm school assignments for this home.


